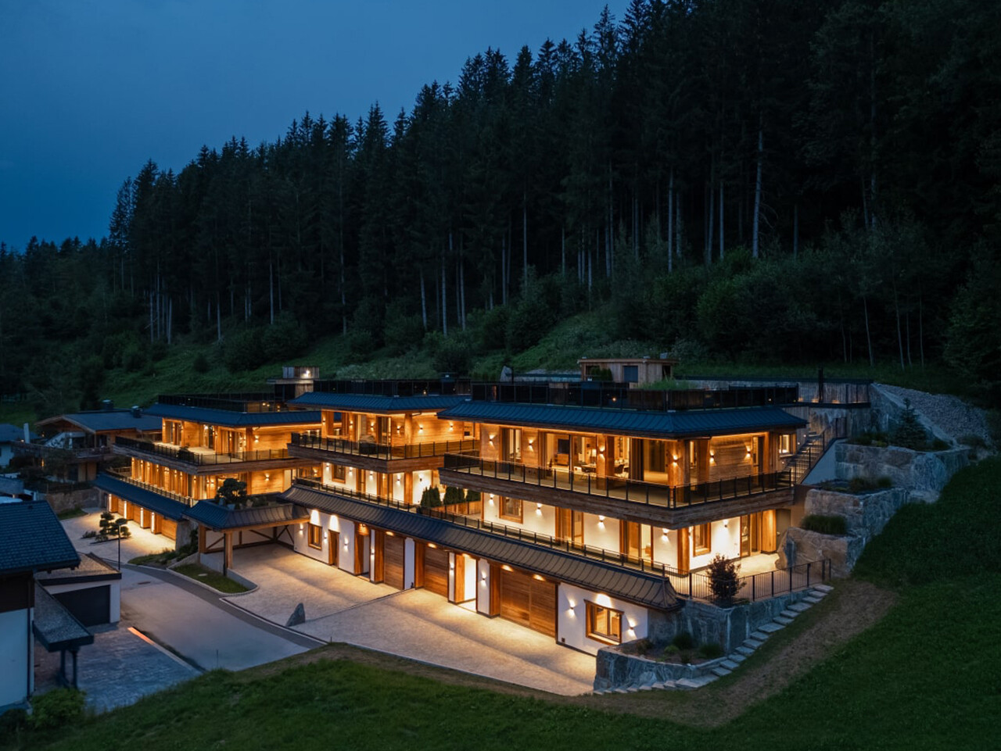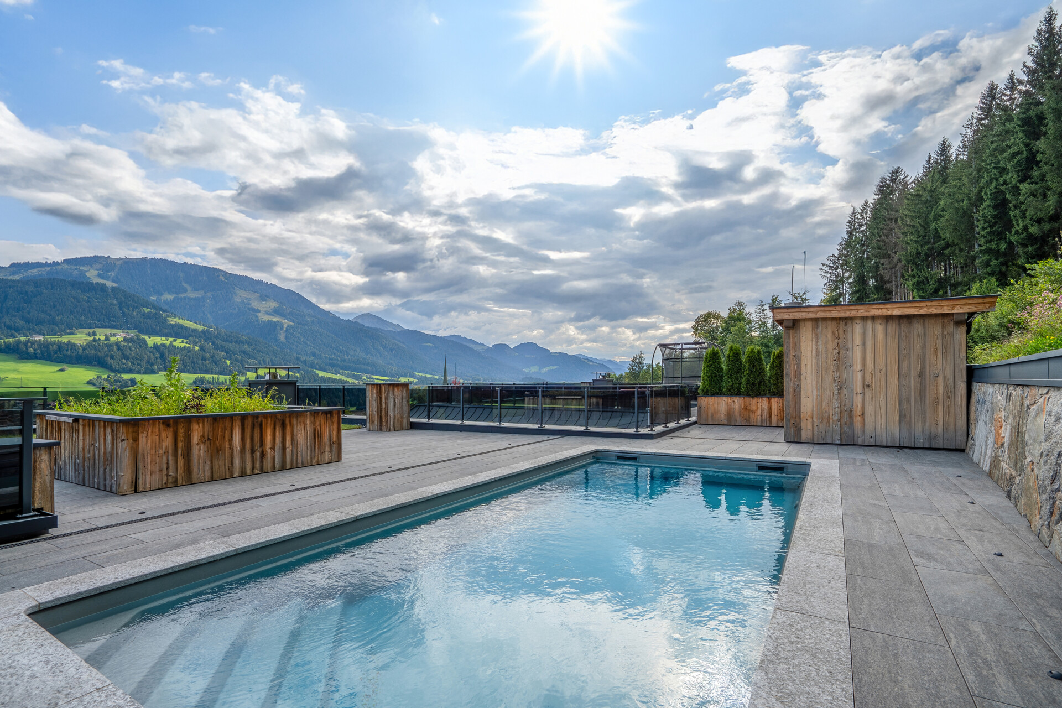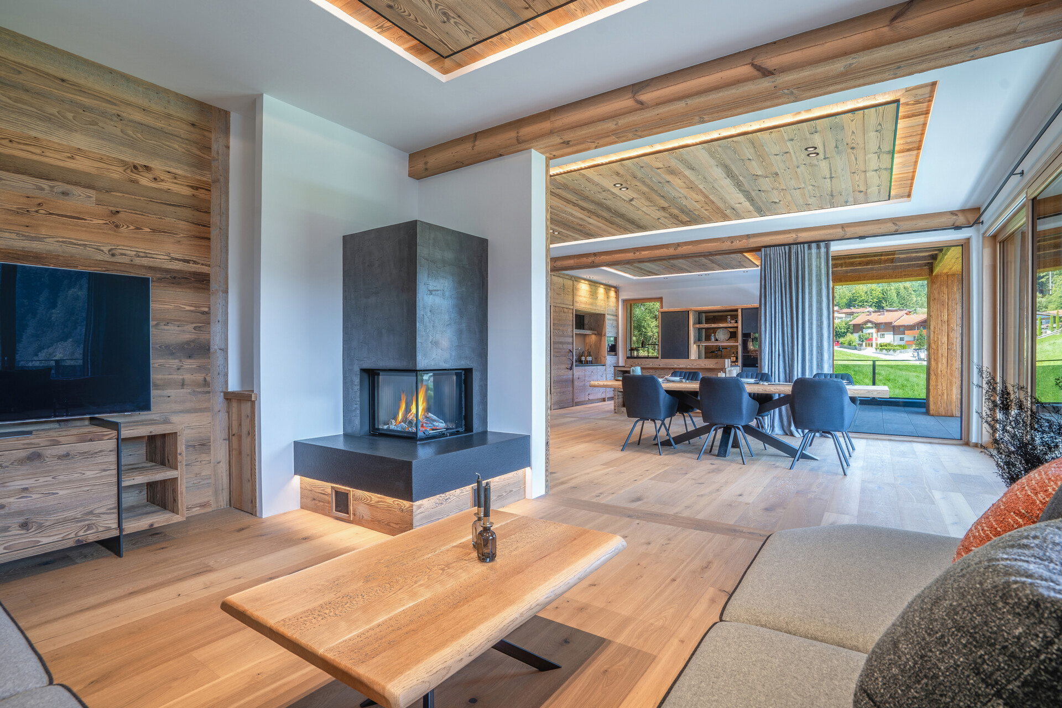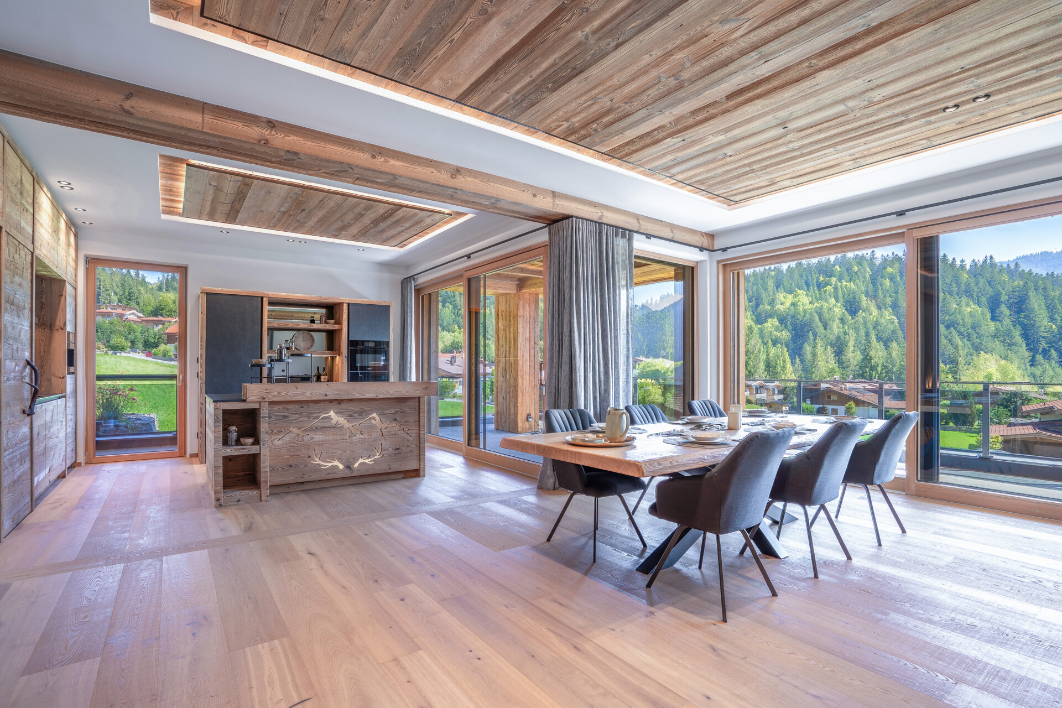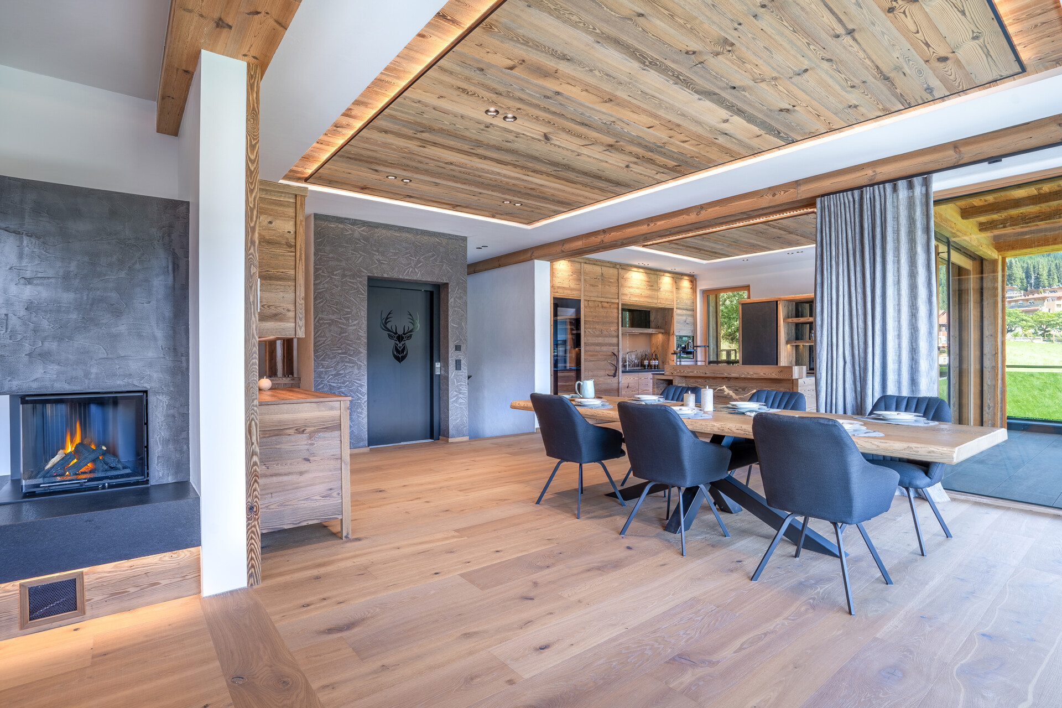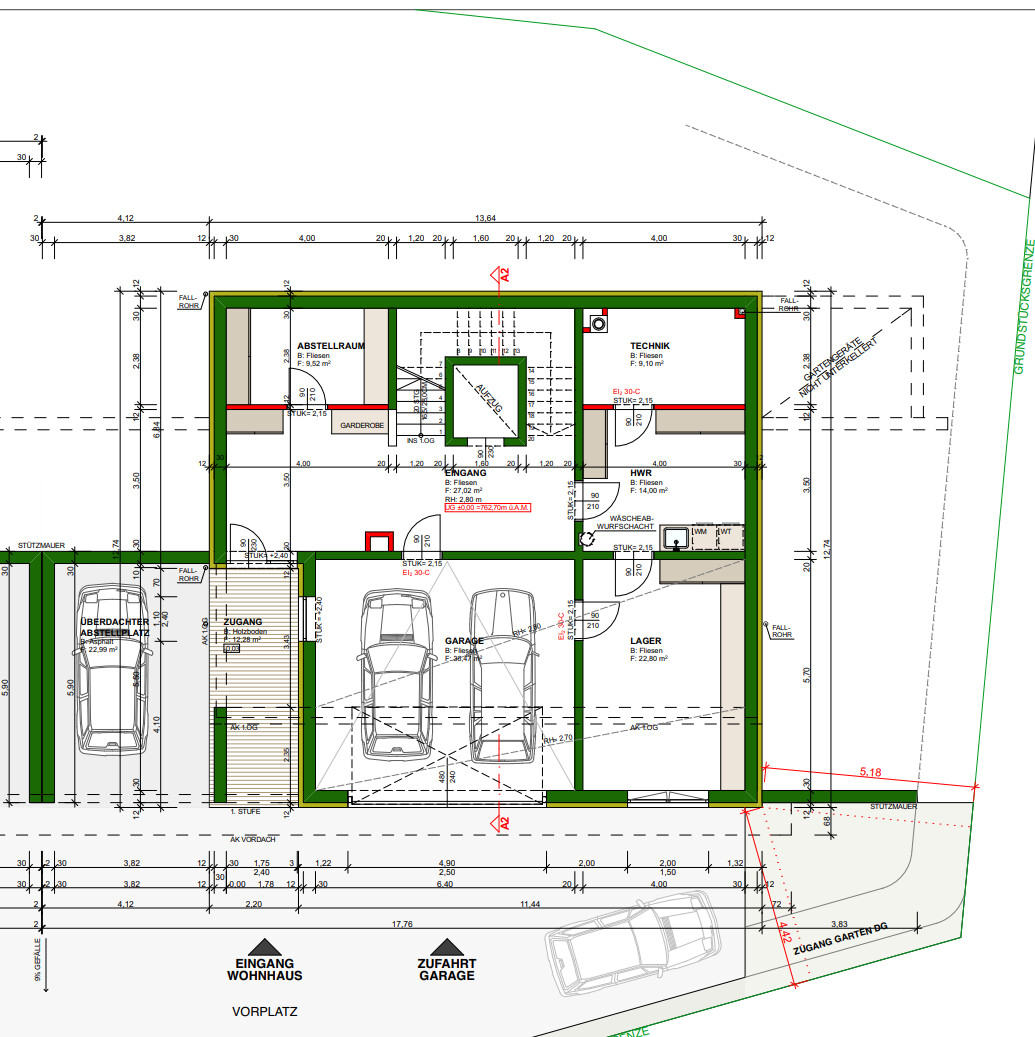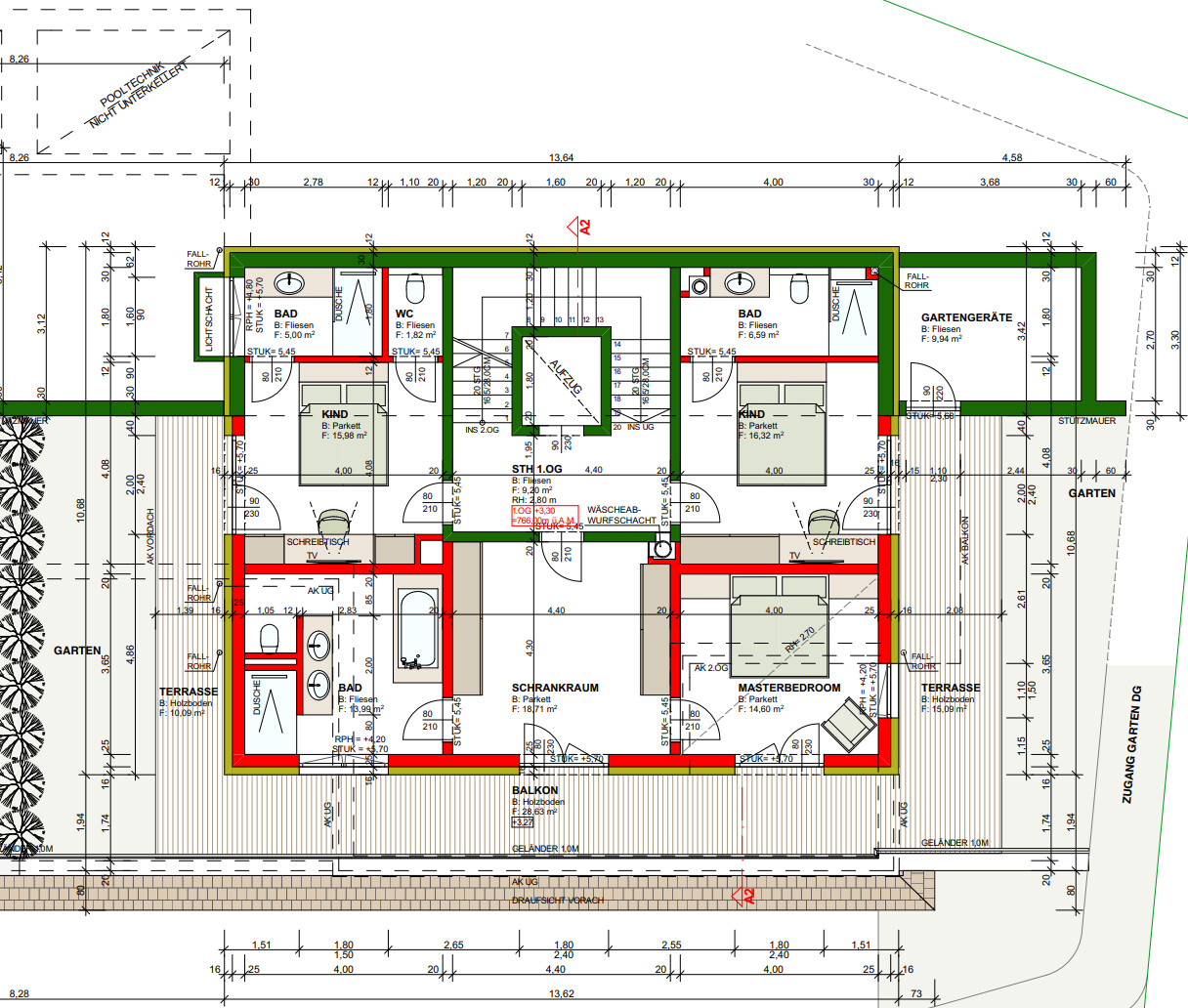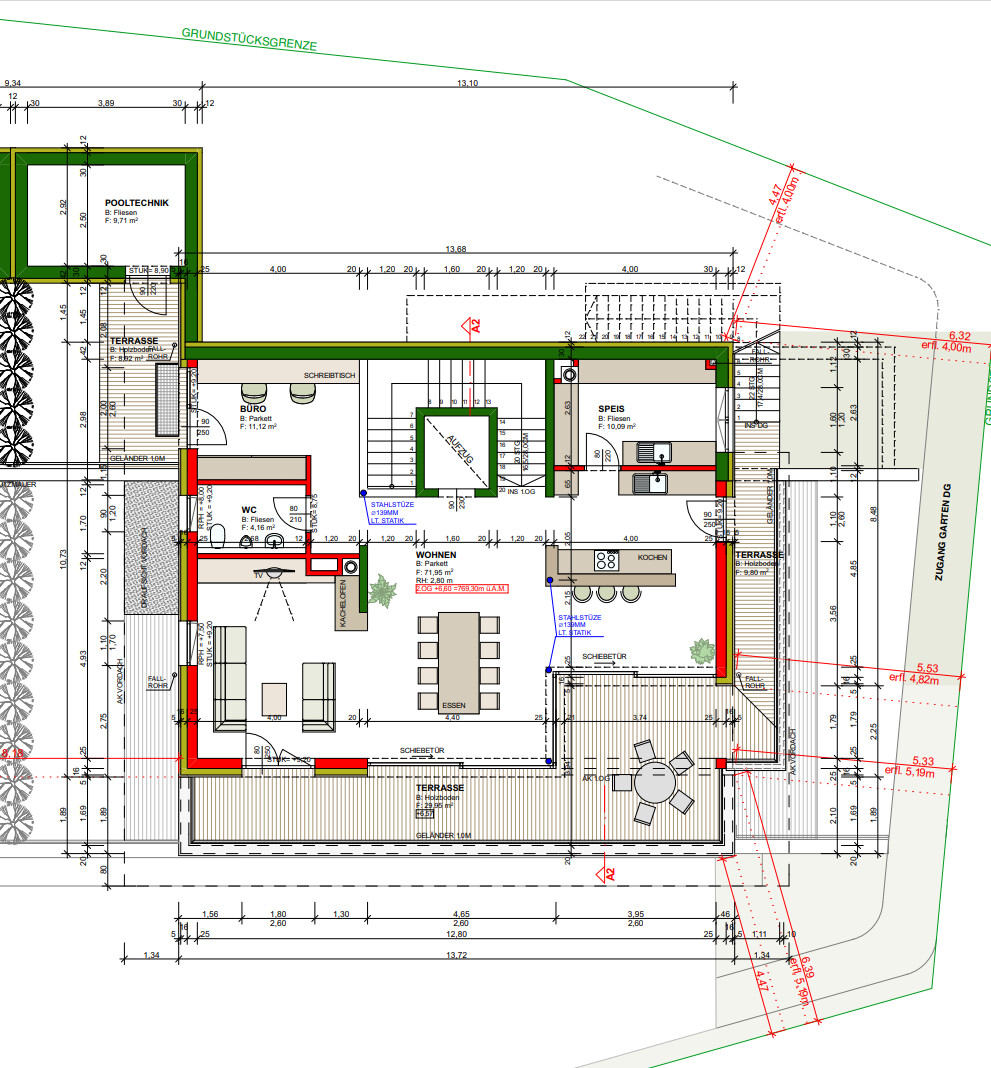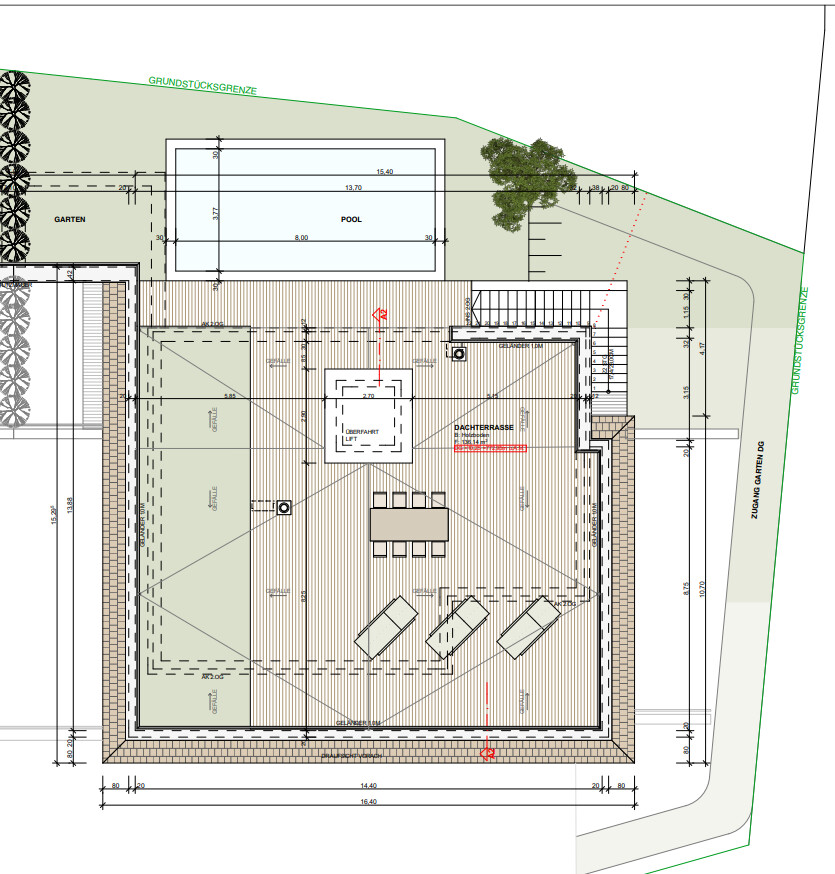On the edge of the forest, nestled in absolute peace and idyll, lies this extraordinary chalet at the end of a small access road in Scheffau. The slightly elevated location not only offers privacy, but also fantastic hours of sunshine and a wonderful view - a place where nature becomes your daily companion.
With around 274 m² of living space and a total of 380 m² of usable space, the chalet combines modern architecture with traditional elements. With great attention to detail, local craftsmen have combined reclaimed wood fixtures, fine materials and atmospheric indirect lighting to create a harmonious overall concept. The result is a living environment that exudes luxury and coziness in equal measure.
Even the entrance hall is impressive with its dark stone tiles, reclaimed wood elements and sophisticated lighting concept. From here, you can access the checkroom, the utility room and the cozy wellness area. This retreat with its cozy atmosphere invites you to spend relaxing hours.
The second floor houses three bedrooms, including the spacious master area with its own dressing room and luxurious bathroom with bathtub. All bedrooms open onto the surrounding terrace - a perfect place to start the day with the first rays of sunshine or to let your gaze wander over the surrounding landscape.
The open-plan living and dining area with elegant designer kitchen and separate back kitchen unfolds on the top floor. The office area offers additional flexibility for living and working at the highest level. Large glass fronts create light-flooded rooms and lead out onto the spacious sun terrace, from which the Wilder Kaiser can be partially seen. Here, inside and outside merge into a unique living environment.
The absolute highlight awaits you one floor up: the private roof terrace. A garden area and a heated pool make this area a very special oasis. From here, you can enjoy a fantastic panoramic view over the whole of Scheffau - a place that promises incomparable moments.
This exclusive property is rounded off by two garages with space for a total of four vehicles and a passenger elevator that conveniently connects all levels.
