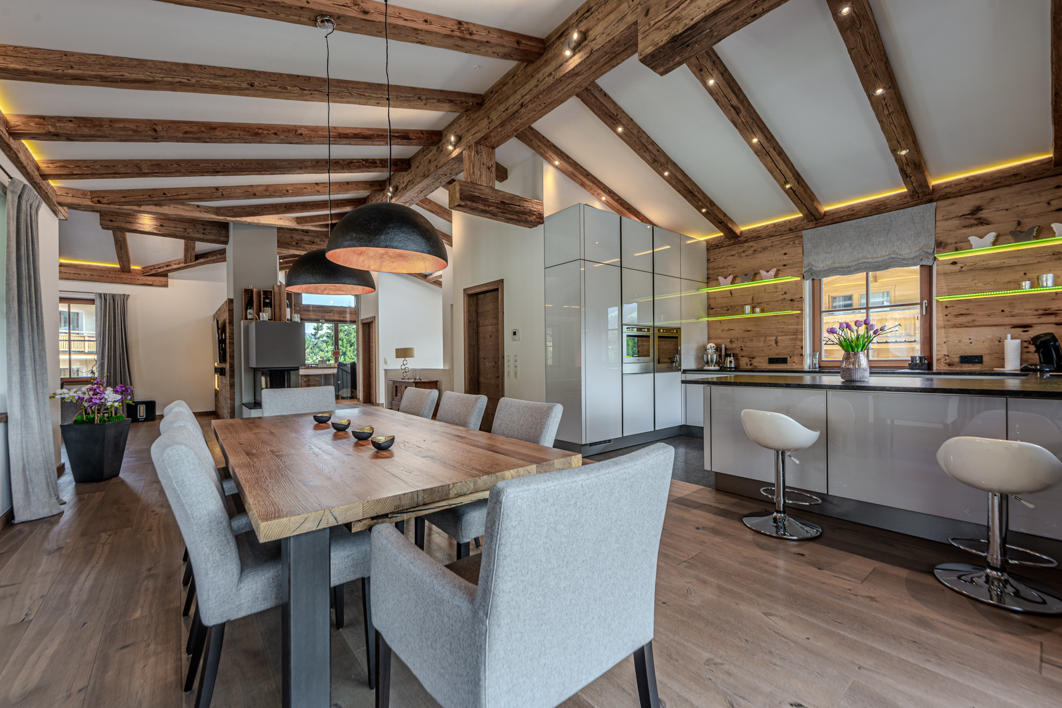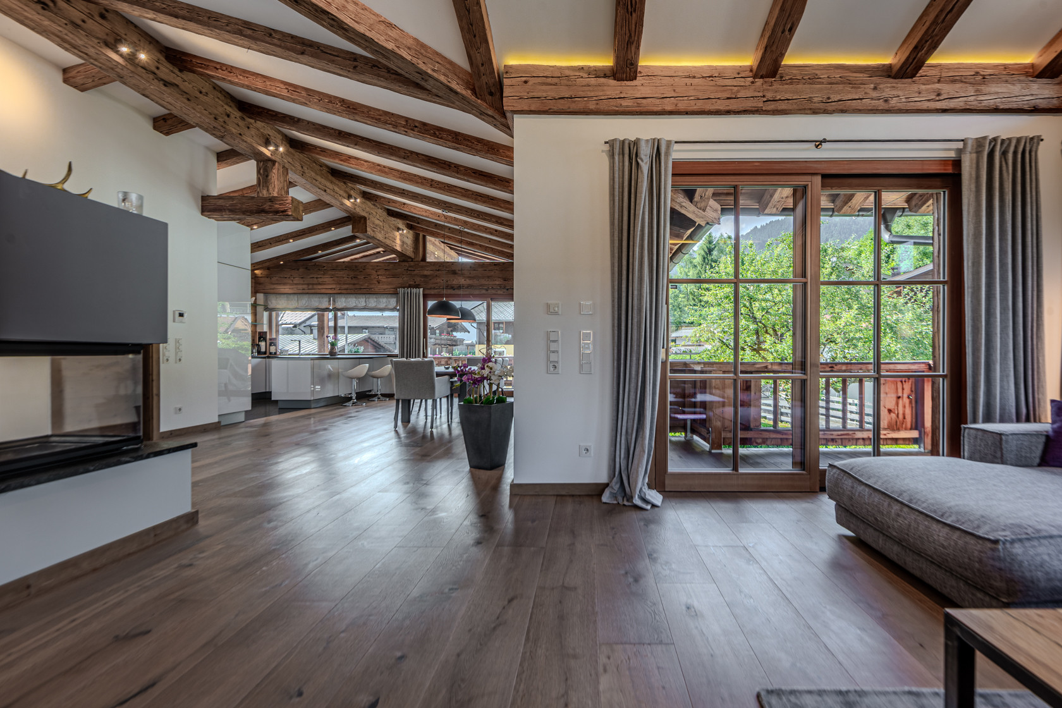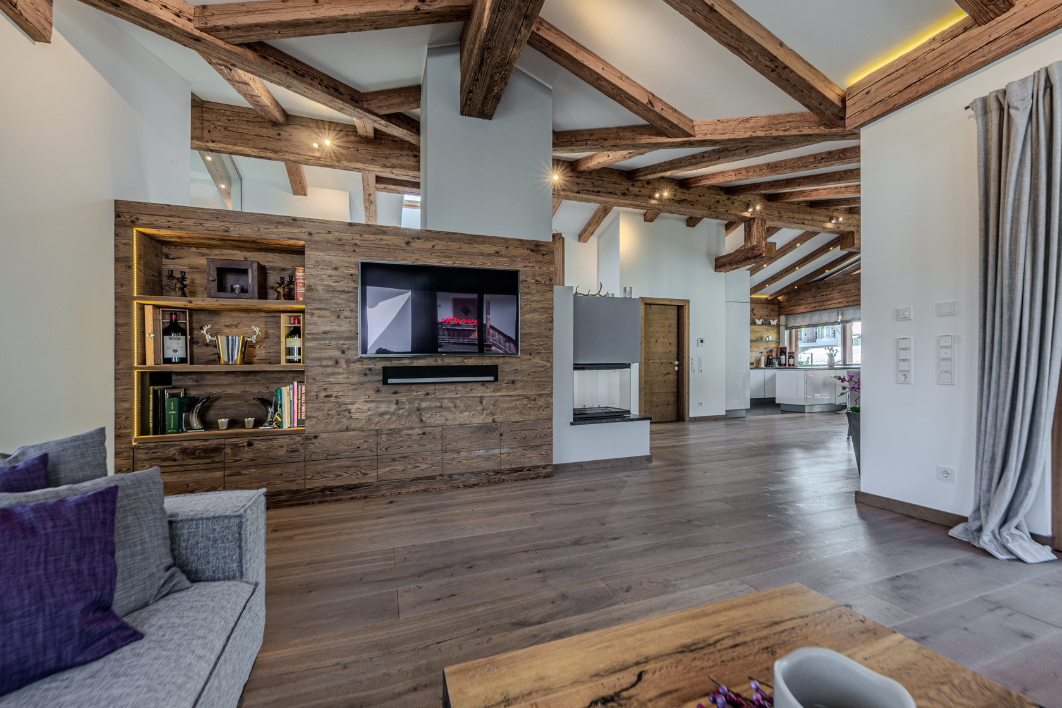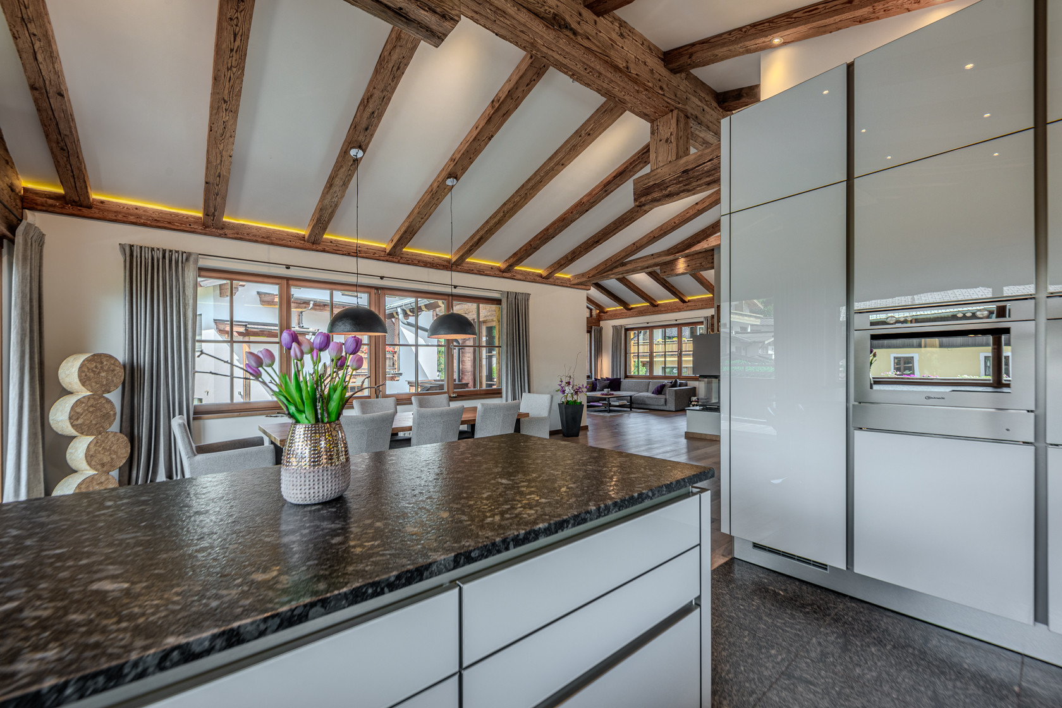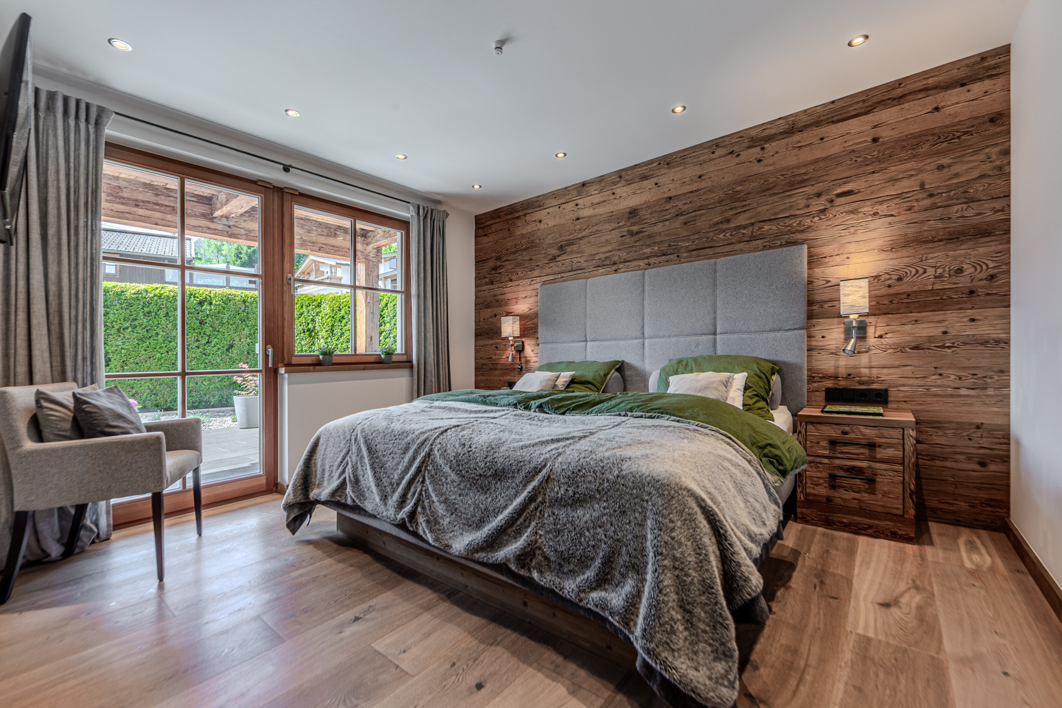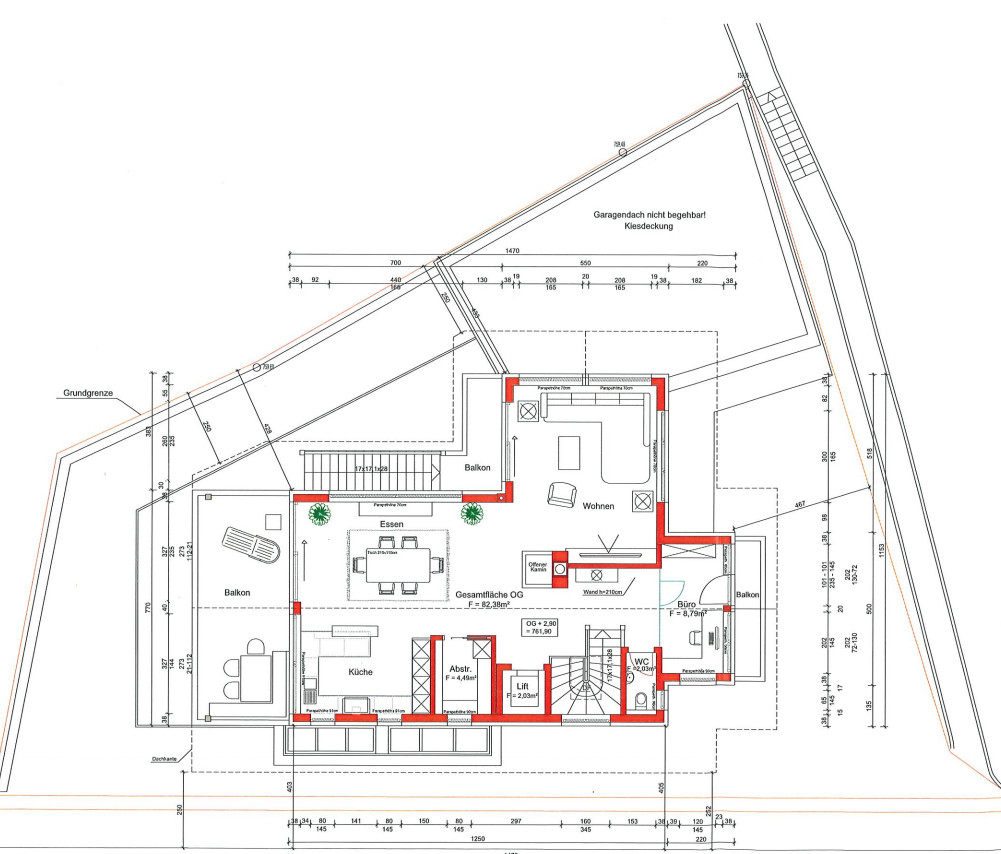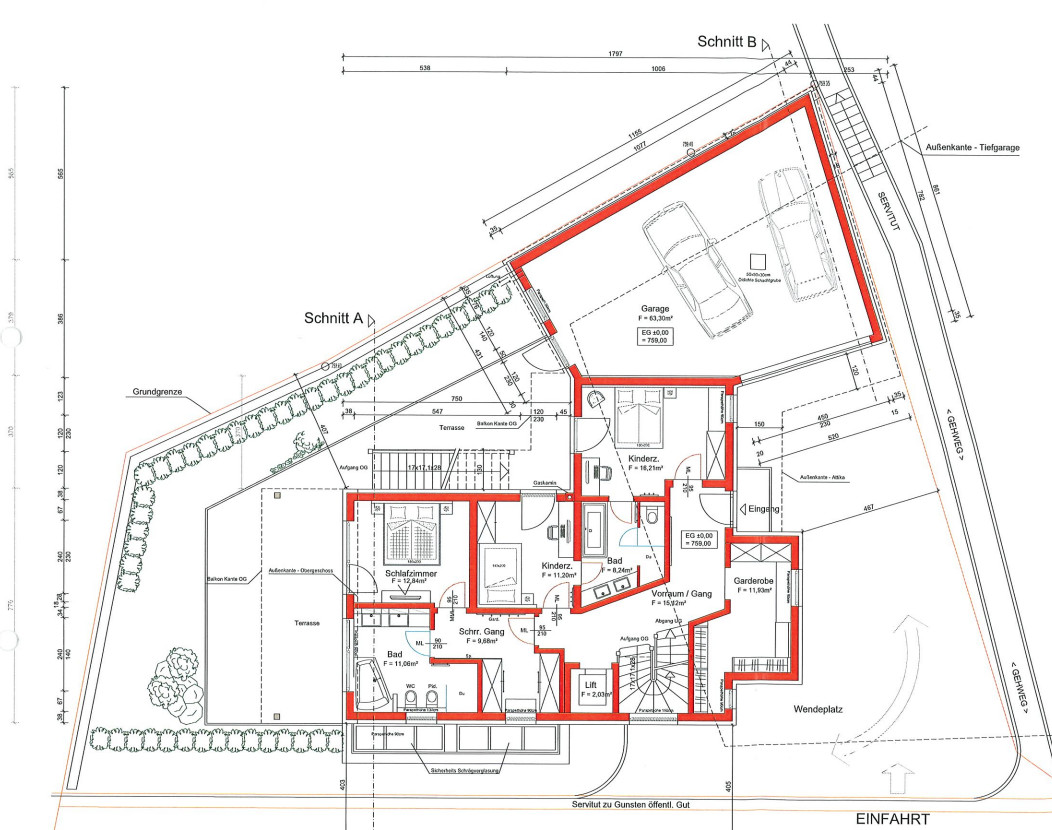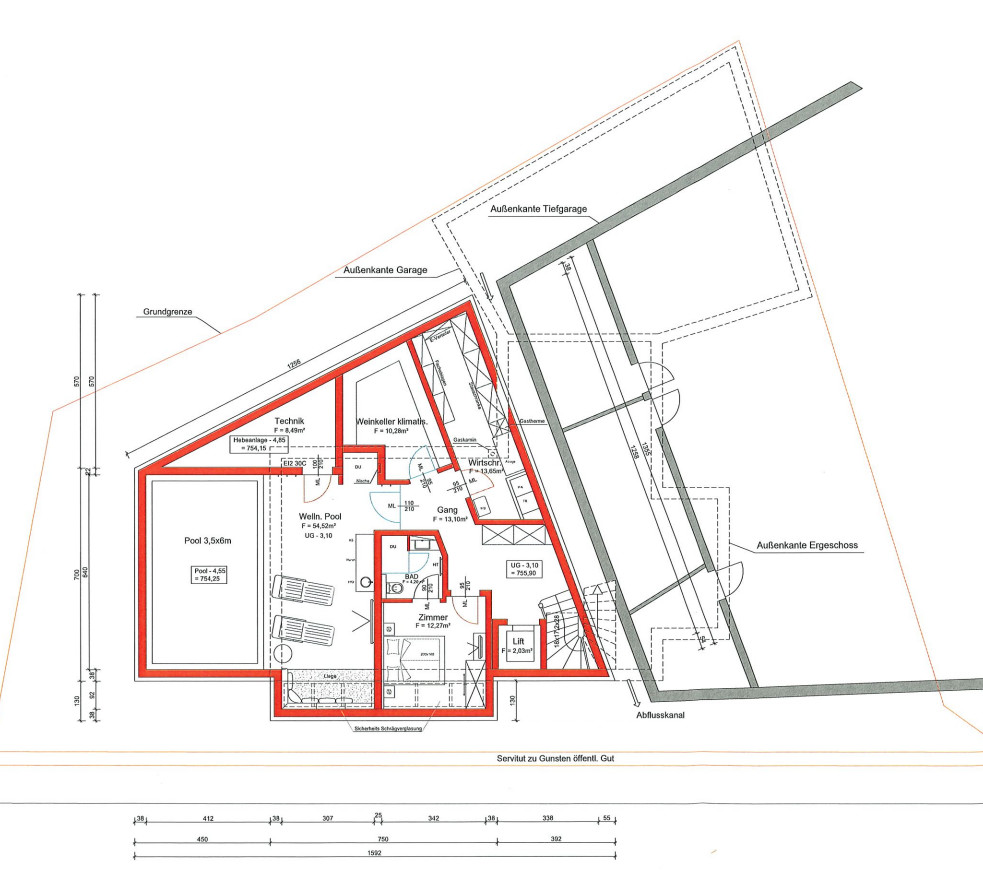This exclusive city chalet in one of Kitzbühel's most sought-after locations combines the highest level of living comfort with an impressive panorama of all the region's highlights - from the Hahnenkamm to the Kitzbüheler Horn and the Wilder Kaiser. Situated in a sunny, quiet and absolutely discreet location, you can enjoy pure privacy here, but at the same time are only a few minutes' walk from the center. All infrastructural facilities, stores, restaurants and leisure activities can be easily reached on foot - without the need for a car.
The open, light-flooded architecture combines traditional Tyrolean architecture with modern design elements. A living/usable area of around 313 m² is spread over three levels, which are connected by an elegant staircase and an elevator. The entrance area on the first floor opens up a generous sense of space and leads to the main sleeping level with a master area including a dressing room and luxurious en suite bathroom. Two further bedrooms share a stylish bathroom and - like all rooms on this level - have direct access to the terrace and the lovingly landscaped garden.
The heart of the house is located on the top floor: a spacious living and dining area with a stylish wood-burning stove, a fully equipped professional kitchen with a separate baking kitchen and an elegant office with a view of the Wilder Kaiser. The open roof truss with reclaimed wood elements, high-quality oak floorboards and large areas of glazing create a warm yet modern atmosphere. A south-facing sun terrace in front invites you to linger and is directly connected to the garden area via an external staircase.
Another highlight of the property can be found in the basement: an exclusive wellness area with indoor pool, counter-current system, shower and relaxation zone ensures relaxation all year round. A separate, well-lit guest room with en suite bathroom, a fully air-conditioned wine room, a utility room and all technical and storage rooms round off the space perfectly.
State-of-the-art building services such as an elevator to all floors, alarm and video surveillance, electrically controlled shading systems, gas underfloor heating combined with wall heating on the upper floor and the high-quality, fully furnished design underline the high standards of this property. A spacious garage with three parking spaces including an electric charging station and ample storage space for bicycles, ski equipment and other sports equipment complete this exceptional offer.
Highlights & Ausstattung
-Exklusive Möblierung
-Profiküche mit Natursteinarbeitsplatte, Bora-System und Geräte namhafter Hersteller
-Offener Kamin
-Eichendielenböden und -türen
-Hochwerte Altholzarbeiten innen und außen
-Wellness mit Indoorpool samt Gegenstromanlage, Dusche und Relaxzone
-Weinkeller (klimatisiert)
-Personenaufzug
-Elektrisch steuerbare Beschattungsanlage
-Alarmanlage und Videoüberwachung
-Gas-Fußbodenheizung
-Wandheizungen im Obergeschoss
-Großzügige Garage für 3 Fahrzeuge
-E-Lademöglichkeit in der Garage
-Pflegeleichter Garten
