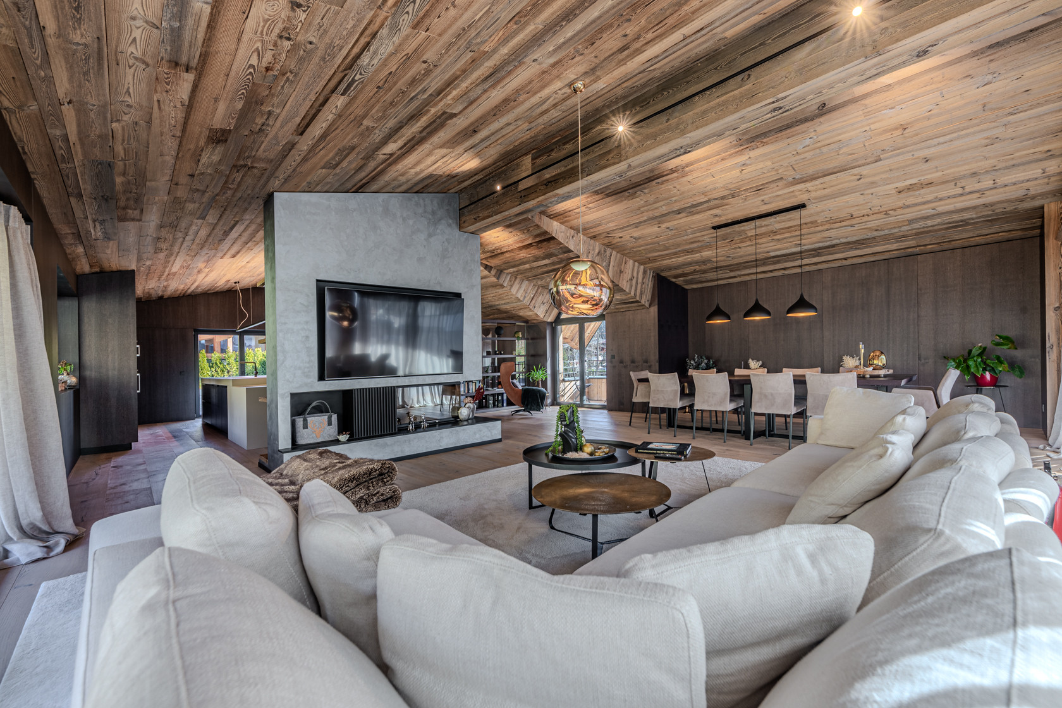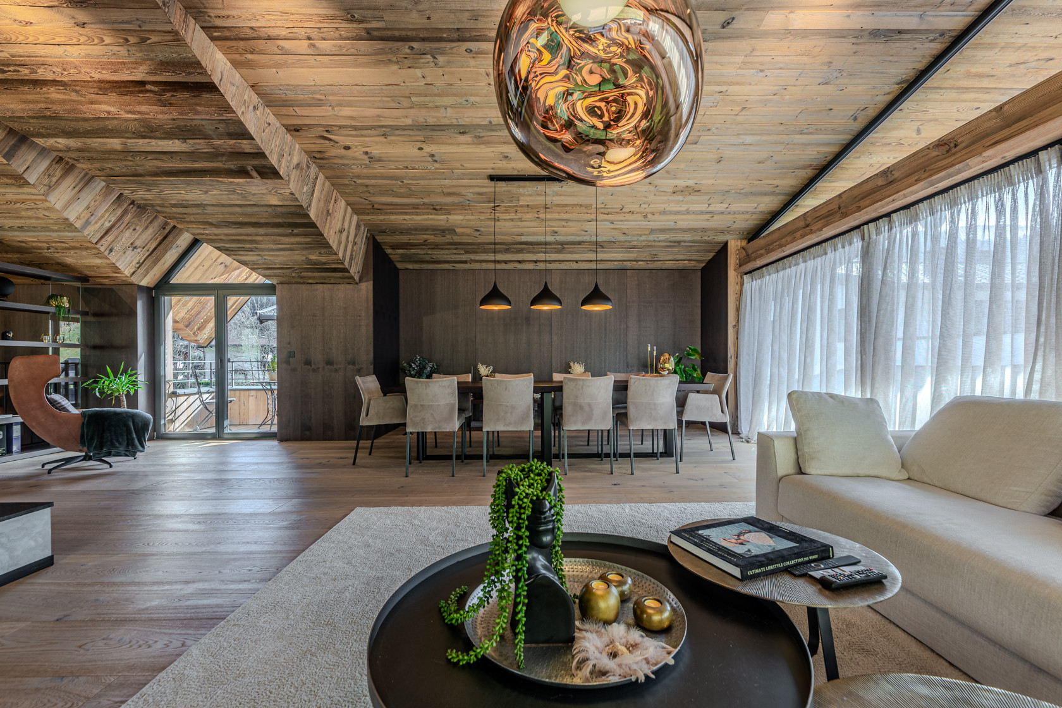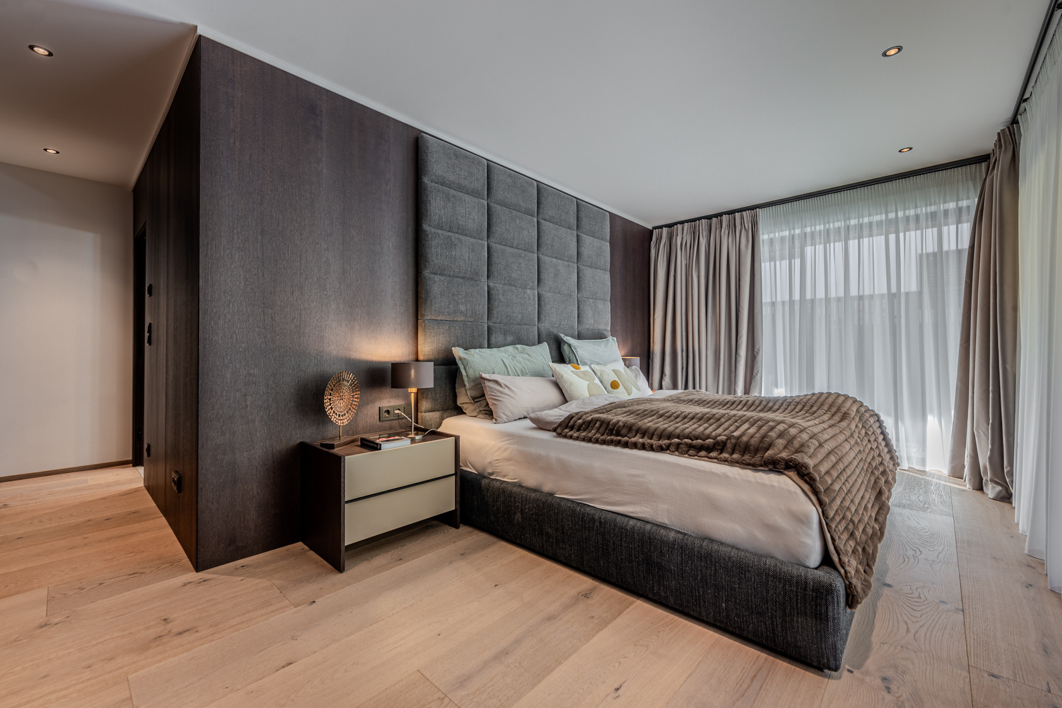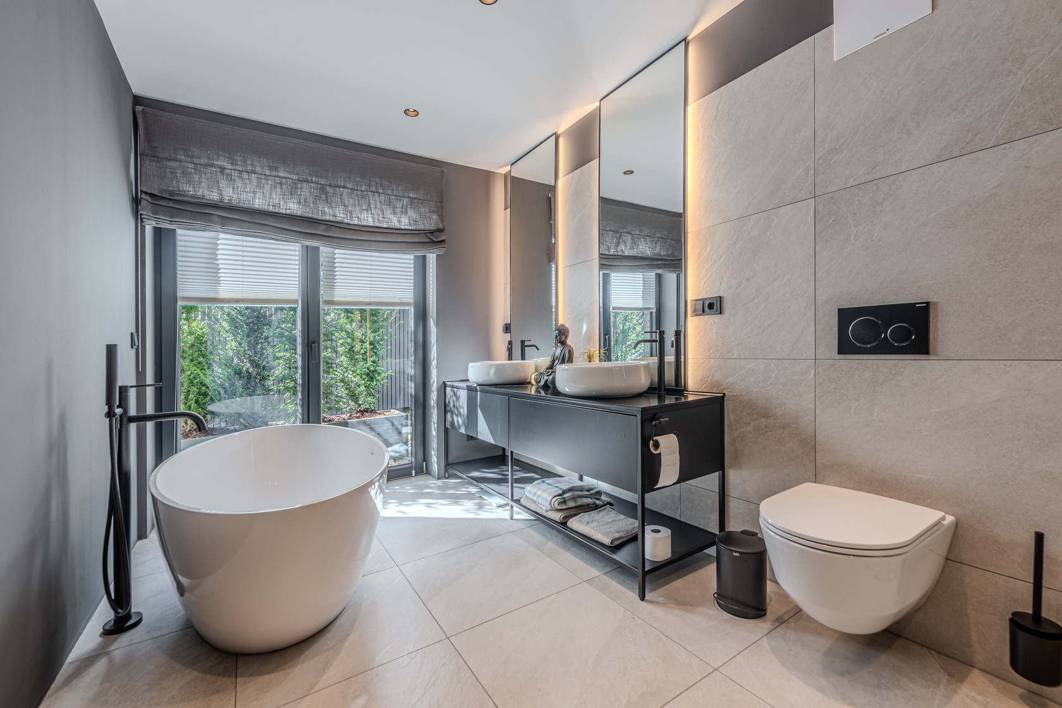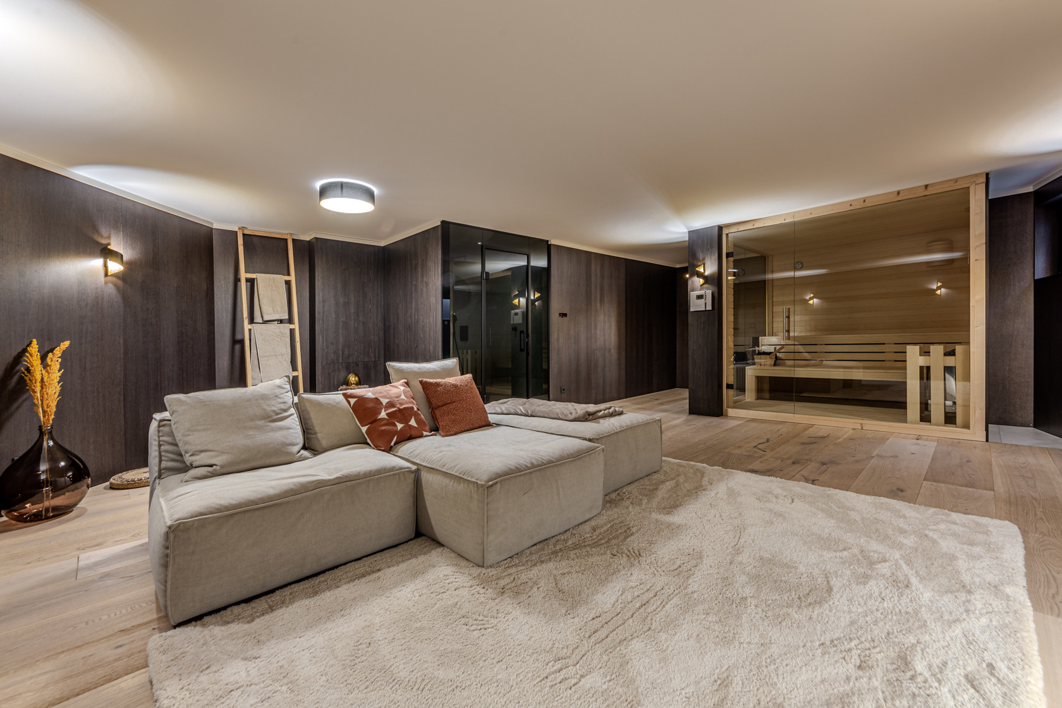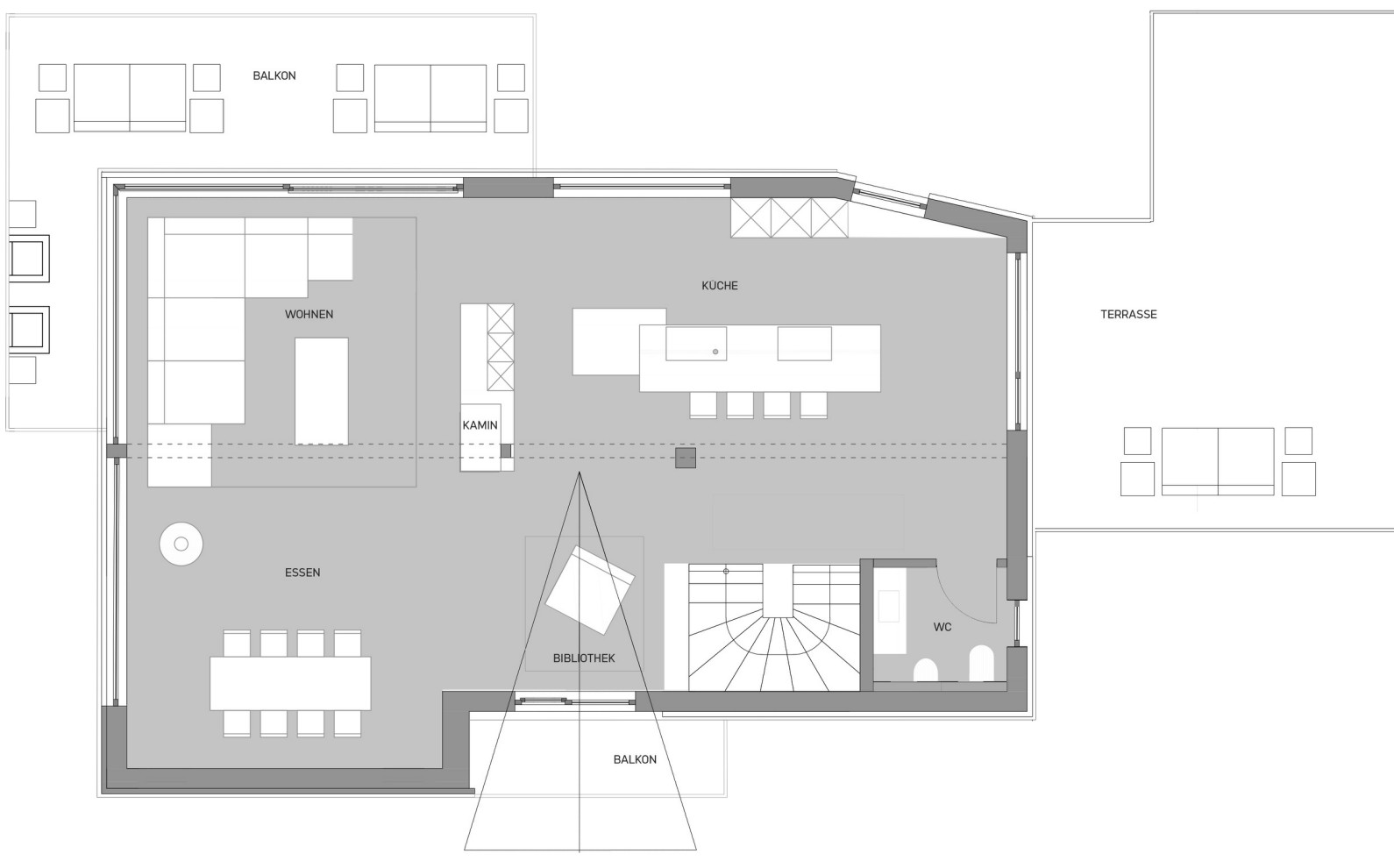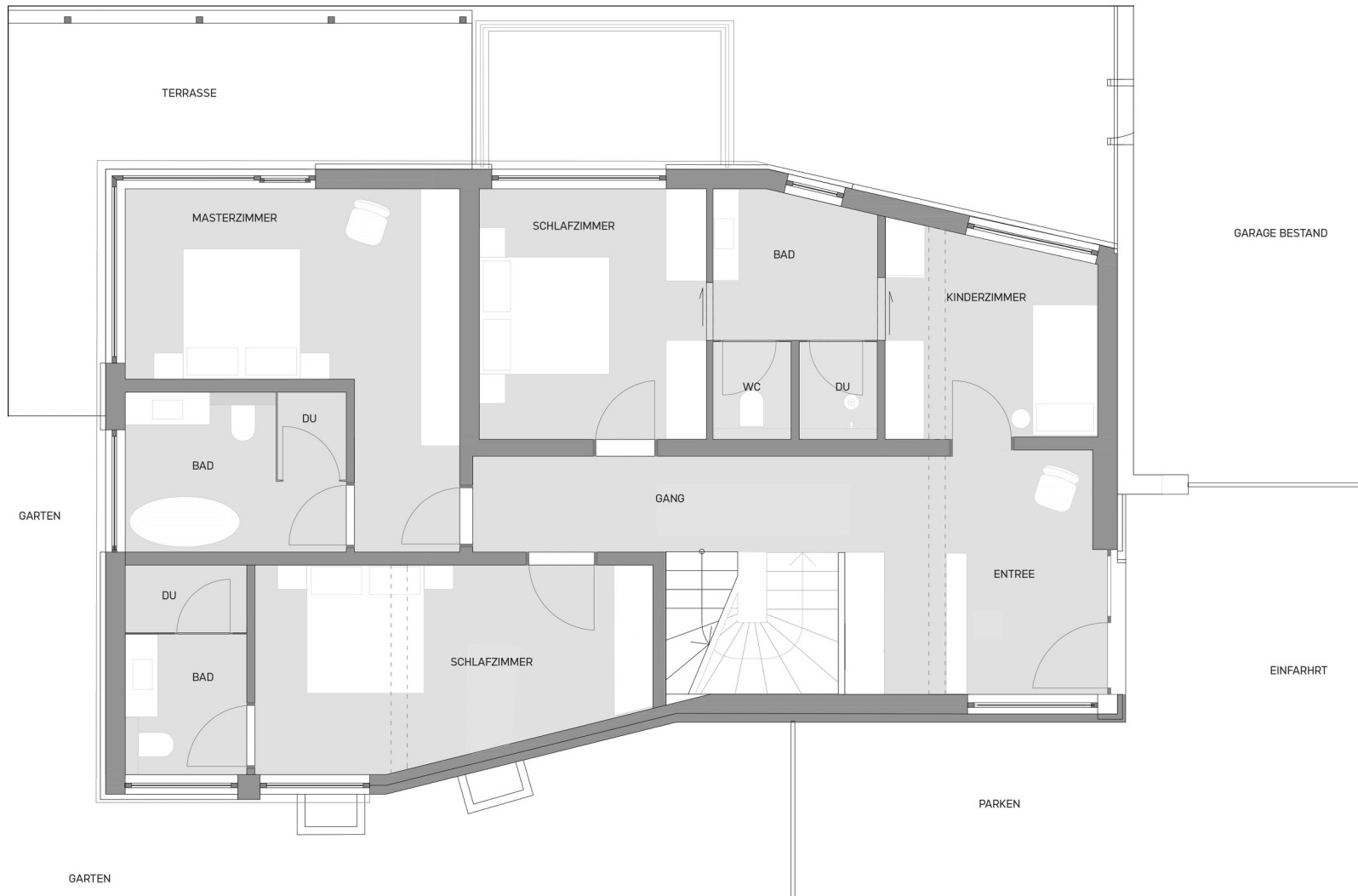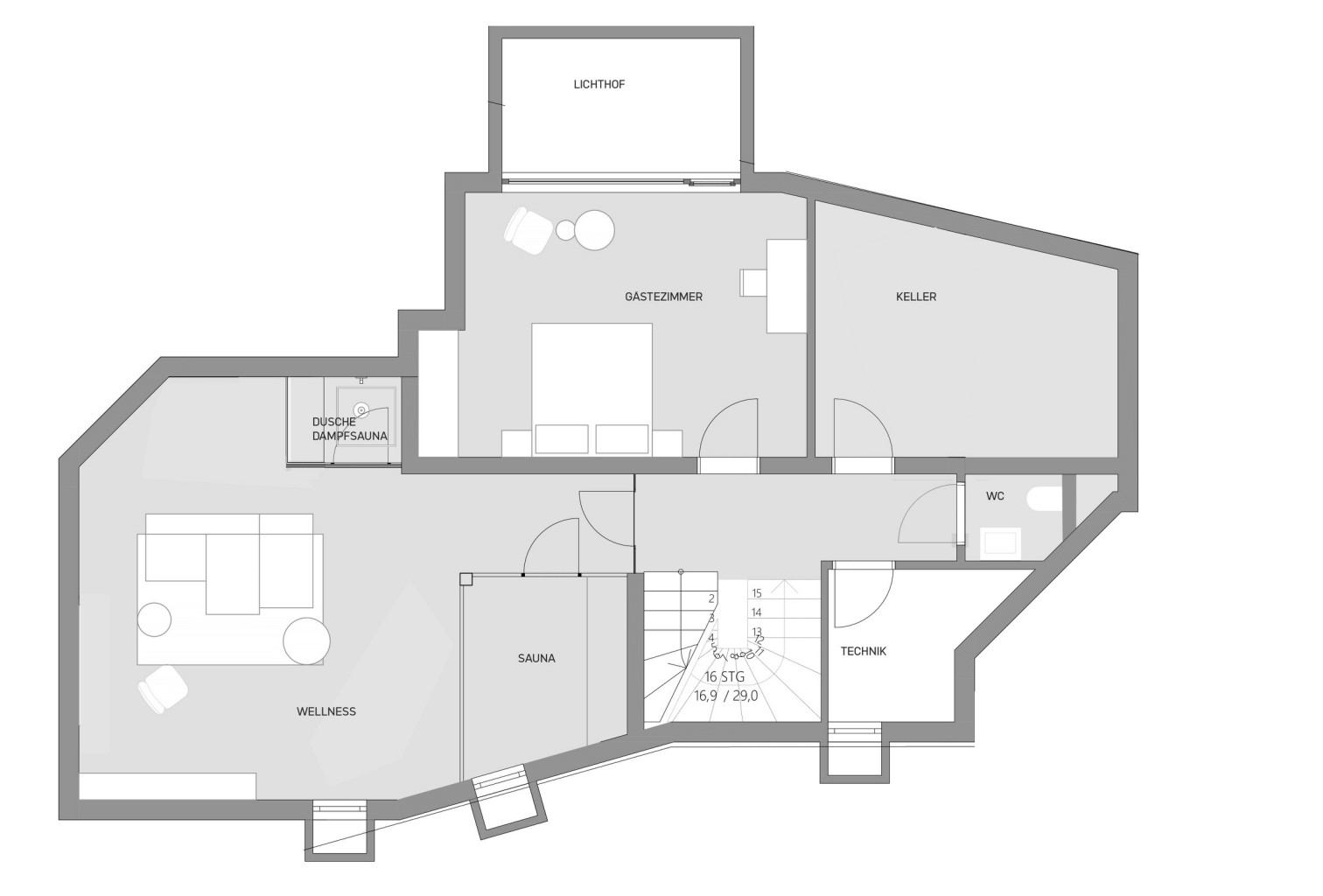This exceptional design chalet, which was completed in 2021 after extensive refurbishment, welcomes you in the midst of a tranquil, picturesque Alpine backdrop. With tasteful, exclusive furnishings and a spacious room concept, it offers the ideal retreat for family and guests - at the highest level.
Great importance was attached to natural, high-quality materials in the design: Reclaimed wood, handcrafted filling techniques, fine oak floorboards and natural stone create a stylish yet warm ambience. Even the spacious entrance hall with its bespoke checkroom makes a lasting first impression and continues this design standard throughout the house.
On the first floor is the private master area with dressing room and a light-flooded bathroom as well as two further bedrooms with a shared bathroom. All rooms offer direct access to the lovingly landscaped garden and the partly covered terrace areas - ideal for relaxing or socializing outdoors.
The spacious living and dining area with integrated library forms the heart of the house. An open exposed roof truss made of reclaimed wood, floor-to-ceiling windows and an open fireplace with natural stone cladding lend the room an alpine character and cozy elegance. The high-quality professional ceramic kitchen is equipped with state-of-the-art technology - appliances from Gaggenau, Miele and Bora leave nothing to be desired. From here you can access the spacious roof terrace with covered lounge area, barbecue area and fire bowl - a perfect place for relaxing evenings with mountain views.
Another highlight is located in the basement: the stylish wellness area with sauna, steam bath, rain shower, WC and relaxation zone invites you to unwind. This level is complemented by a further guest bedroom and spacious adjoining rooms for housekeeping, technical equipment and storage space.
Energy-efficient heating is provided by geothermal underfloor heating, supported by a solar system. A double garage with additional storage space for skis and bicycles as well as outdoor parking spaces on the forecourt are available for the vehicle fleet.
This chalet combines traditional craftsmanship, modern design and sustainable technology - a real gem in a quiet, alpine location.
Highlights & Ausstattung
Design chalet with a unique ambience, completely renovated in 2021, plot 527 m², living area 356 m², net living area 297 m², 5 bedrooms, 4 bathrooms, open-plan living/dining area with kitchen and library on the upper floor, old wood exposed roof trusses, Gaggenau and Miele kitchen appliances, top-quality materials and finishes (oak paneling, oak floorboards, spatula techniques, natural stone), wellness area with sauna, steam bath, experience shower and relaxation zone, ample storage space, electrically controllable external blinds, geothermal underfloor heating, solar system, double garage with forecourt
