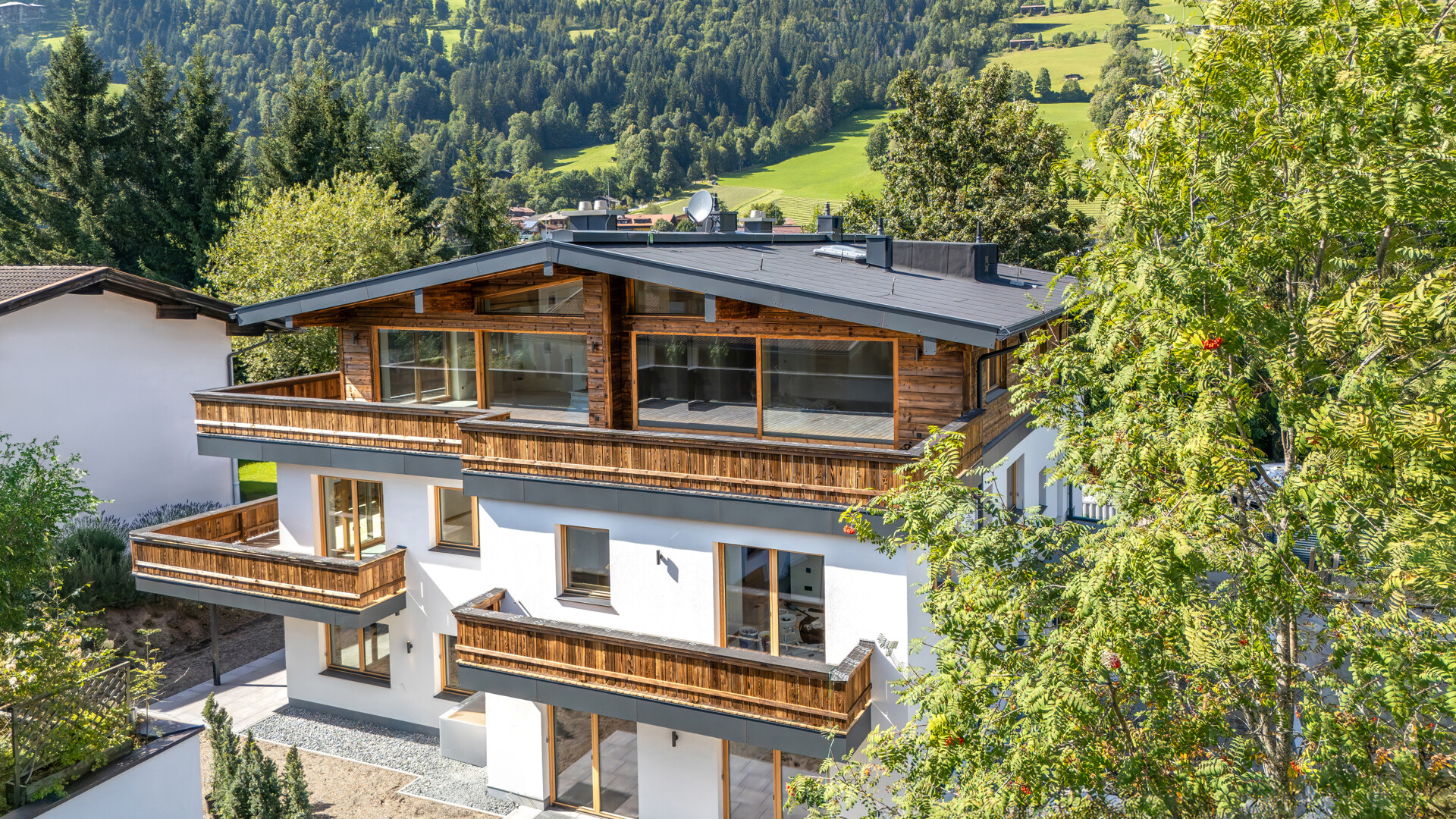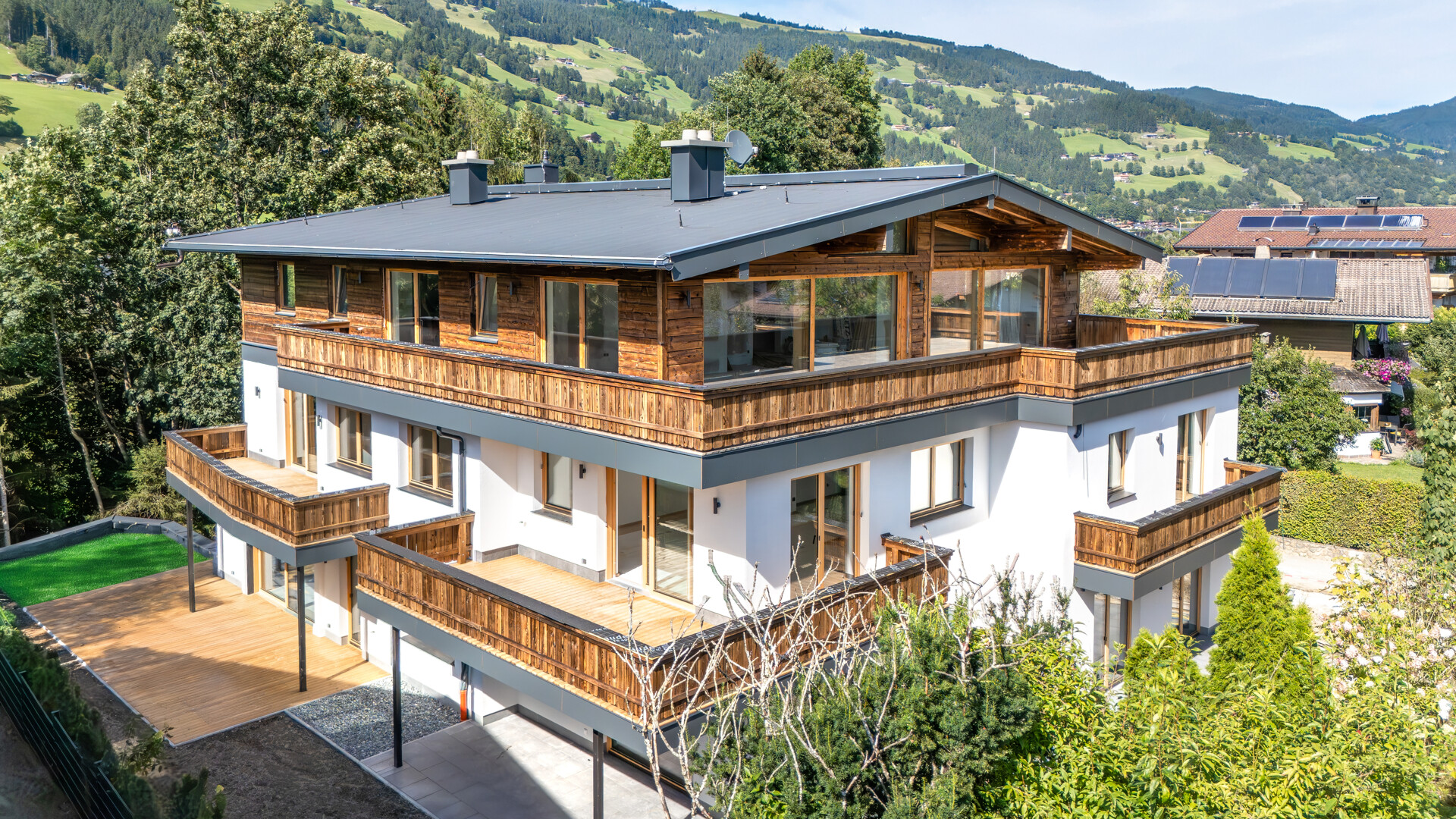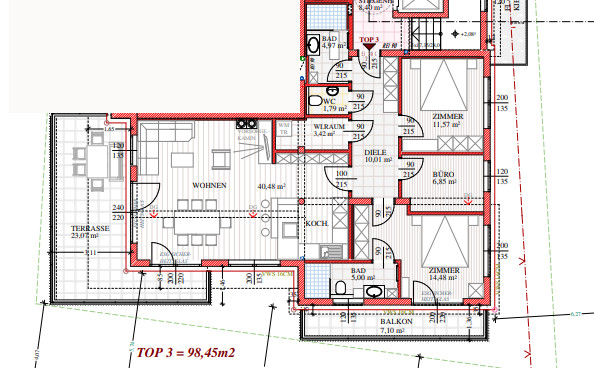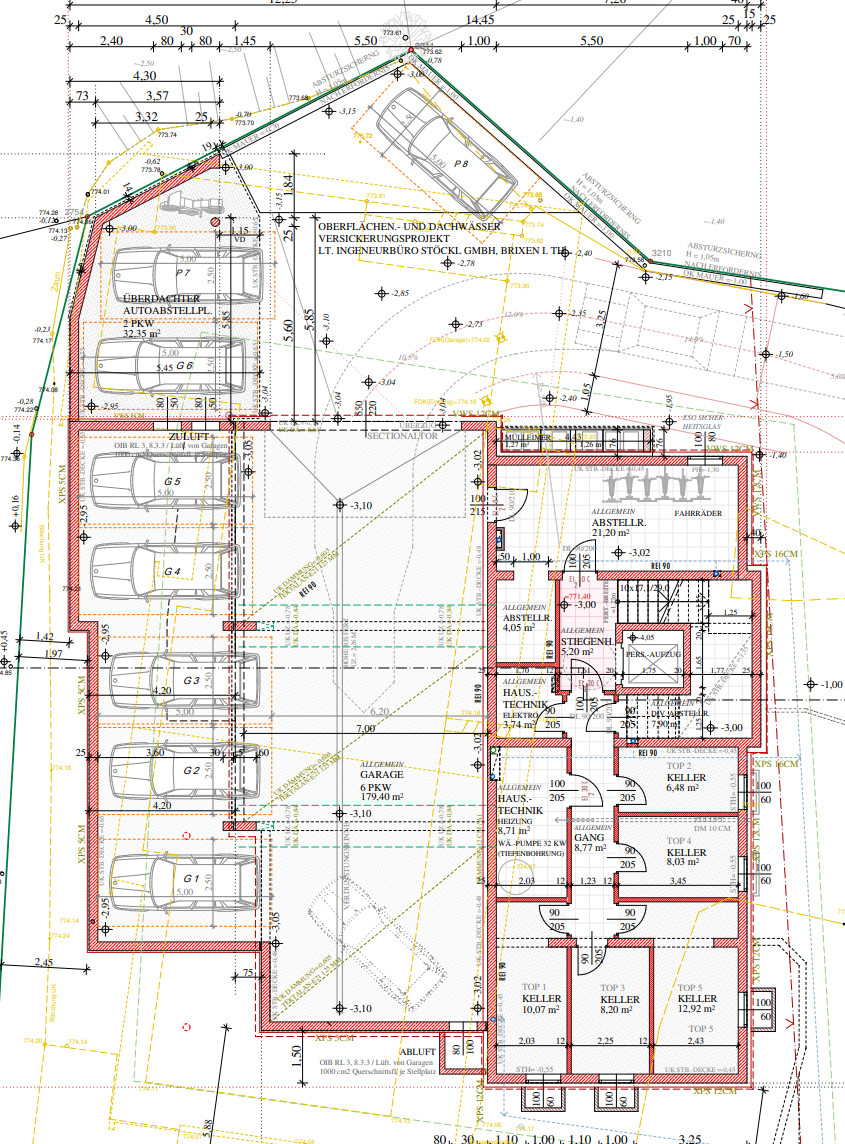This high-quality southwest-facing apartment, which combines urban comfort with an idyllic natural setting, is being built in a sunny and quiet location on the edge of a small, well-kept residential estate. It is located on the second floor of a modern new building with just five exclusive residential units - just a 20-minute walk from the charming village center of Westendorf. The nearby cycle path to Kitzbühel and the Windau Valley is ideal for sporting activities, while the train station and bus stop are just a 7-minute walk away.
The approx. 98 m² upper floor apartment impresses with its well thought-out room layout, which harmoniously combines spaciousness and functionality. A practical storage room, a separate guest WC and a flexibly usable office - ideal as a home office, guest or children's room - ensure a high level of living comfort.
There are two fully-fledged bedrooms in the eastern part of the apartment. The master bedroom boasts a private en suite bathroom and its own 7 m² south-facing balcony, which catches the first rays of sunshine in the morning. A further bathroom is available to the second bedroom and guests.
The heart of the apartment is the 40 m² living, dining and cooking area, which impresses with generous glass surfaces and a stylish open fireplace. From here, there are two entrances to the approx. 23 m² sun terrace, which offers a fantastic view of the surrounding mountains - the perfect place to relax at the end of the day.
A special highlight: the purchase price includes a high-quality, custom-made kitchen that perfectly complements the living space and meets the highest standards of design and functionality.
The building is scheduled for completion in summer/autumn 2025. The apartment will be handed over "ready for covering and bathroom" and thus offers you the opportunity to design the interior according to your individual ideas. In addition to the kitchen, the purchase price also includes two convenient underground parking spaces and an approx. 8 m² cellar compartment.



