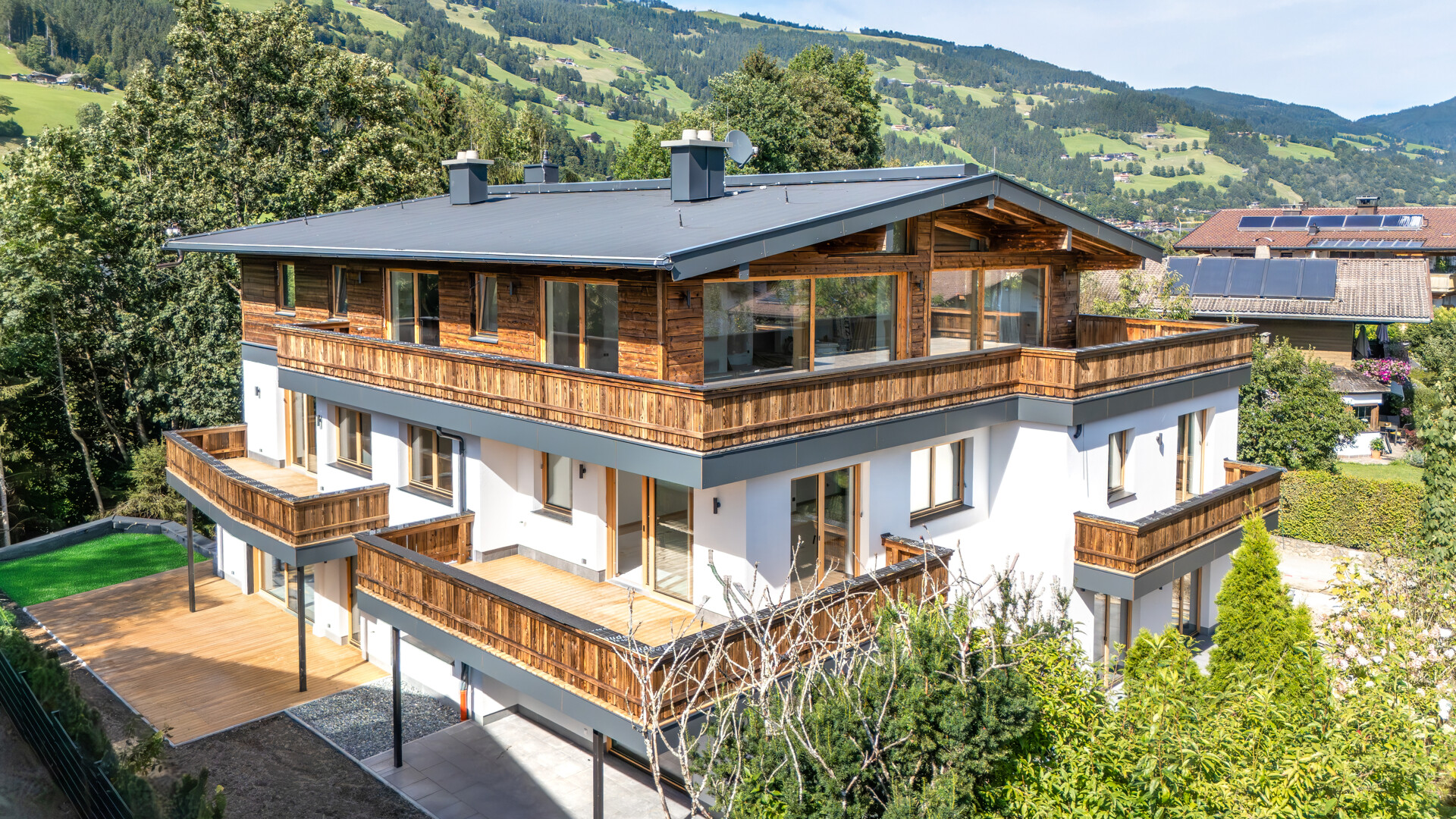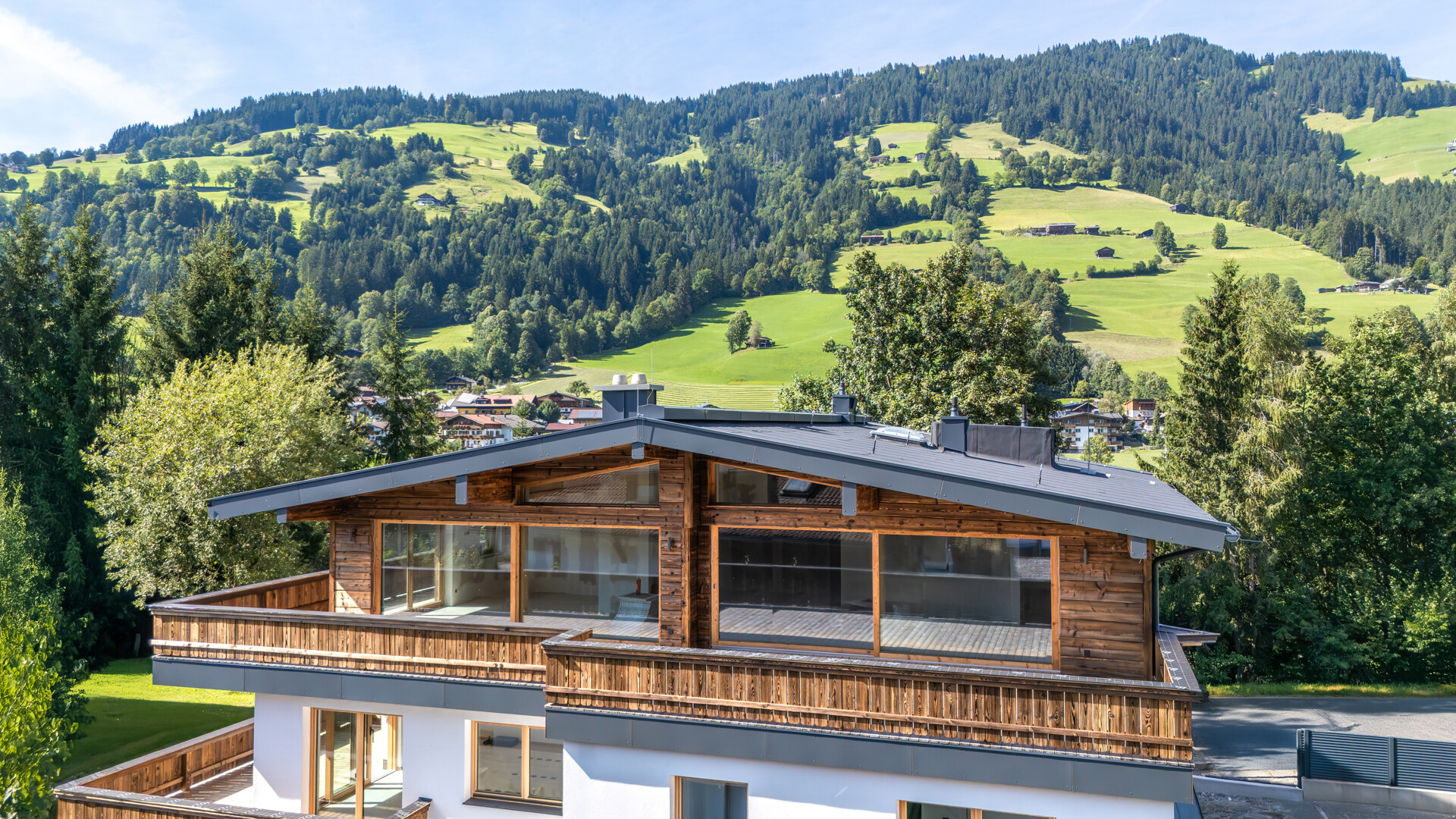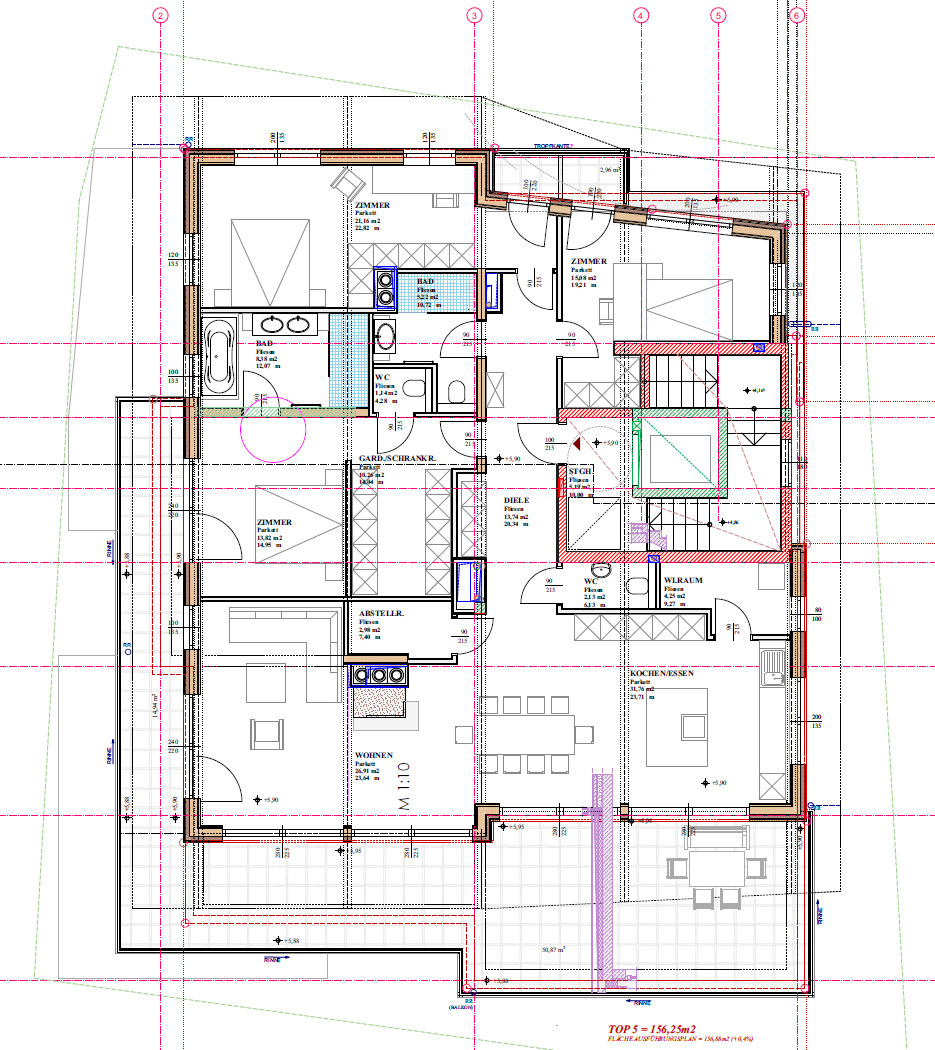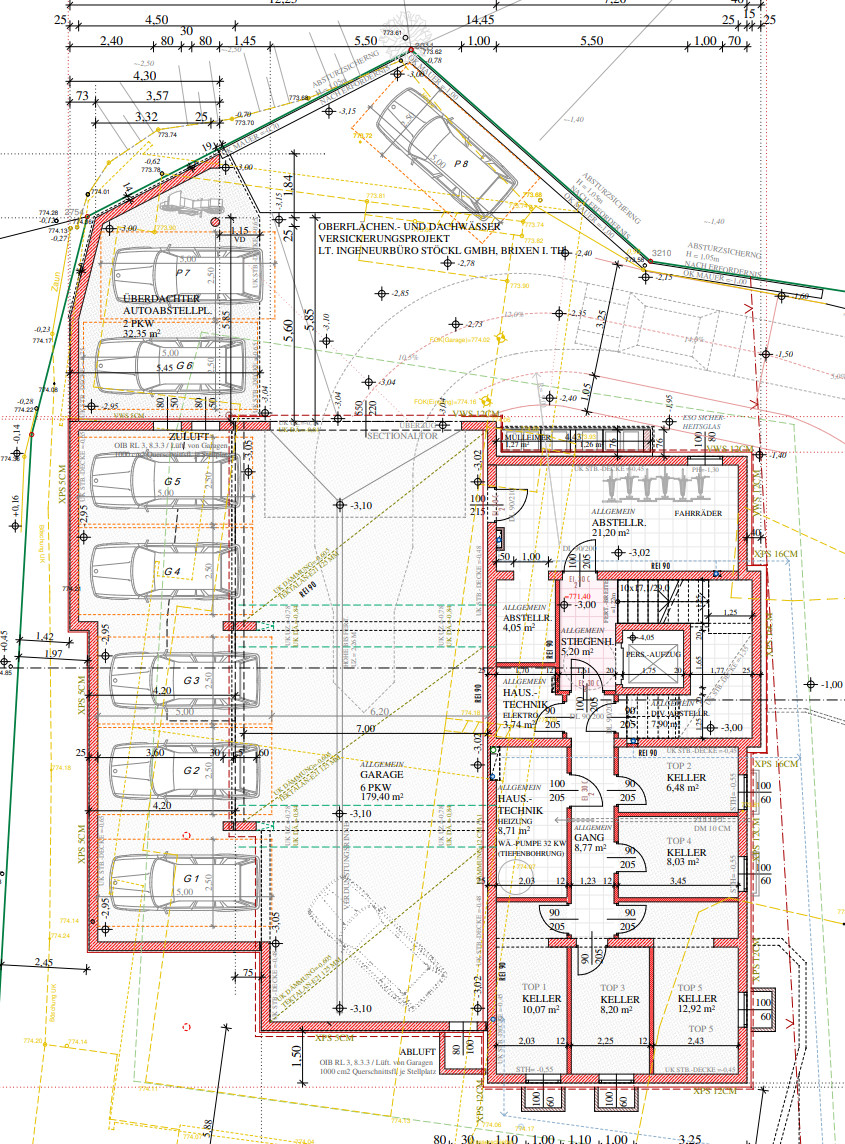This exceptional penthouse, which combines privacy, spaciousness and maximum living comfort, is being built in a sunny and quiet location on the edge of a small housing estate. The apartment is located in a modern new building with only five units, about a 20-minute walk from the center of Westendorf. Cycling and hiking trails in the direction of Kitzbühel and Windautal are in the immediate vicinity; the train station and bus stop are just a 7-minute walk away.
The approx. 167 m² penthouse boasts a well thought-out room layout with plenty of space and functionality. In addition to a storage room, a utility room and a separate guest WC, the apartment comprises three bedrooms, including a master bedroom with en suite bathroom, separate WC and wardrobe space. An additional bathroom is available for guests or other family members.
The approximately 59 m² living, dining and cooking area forms the heart of the apartment. An open fireplace, exposed roof trusses and large glass fronts create an impressive ambience. From here, you can access the 66 m² south-facing terrace and the west-facing balcony - with breathtaking views of the Choralpe and the surrounding mountains. The terrace, which is up to 4 meters deep, connects the interior with the exterior and extends the living area into the open air.
A special highlight: the purchase price already includes a high-quality, custom-made designer kitchen that stylishly complements the living area.
Completion is planned for summer/autumn 2025. The apartment will be handed over "ready for covering and bathroom". The purchase price also includes two underground parking spaces and an approx. 13 m² cellar compartment.



