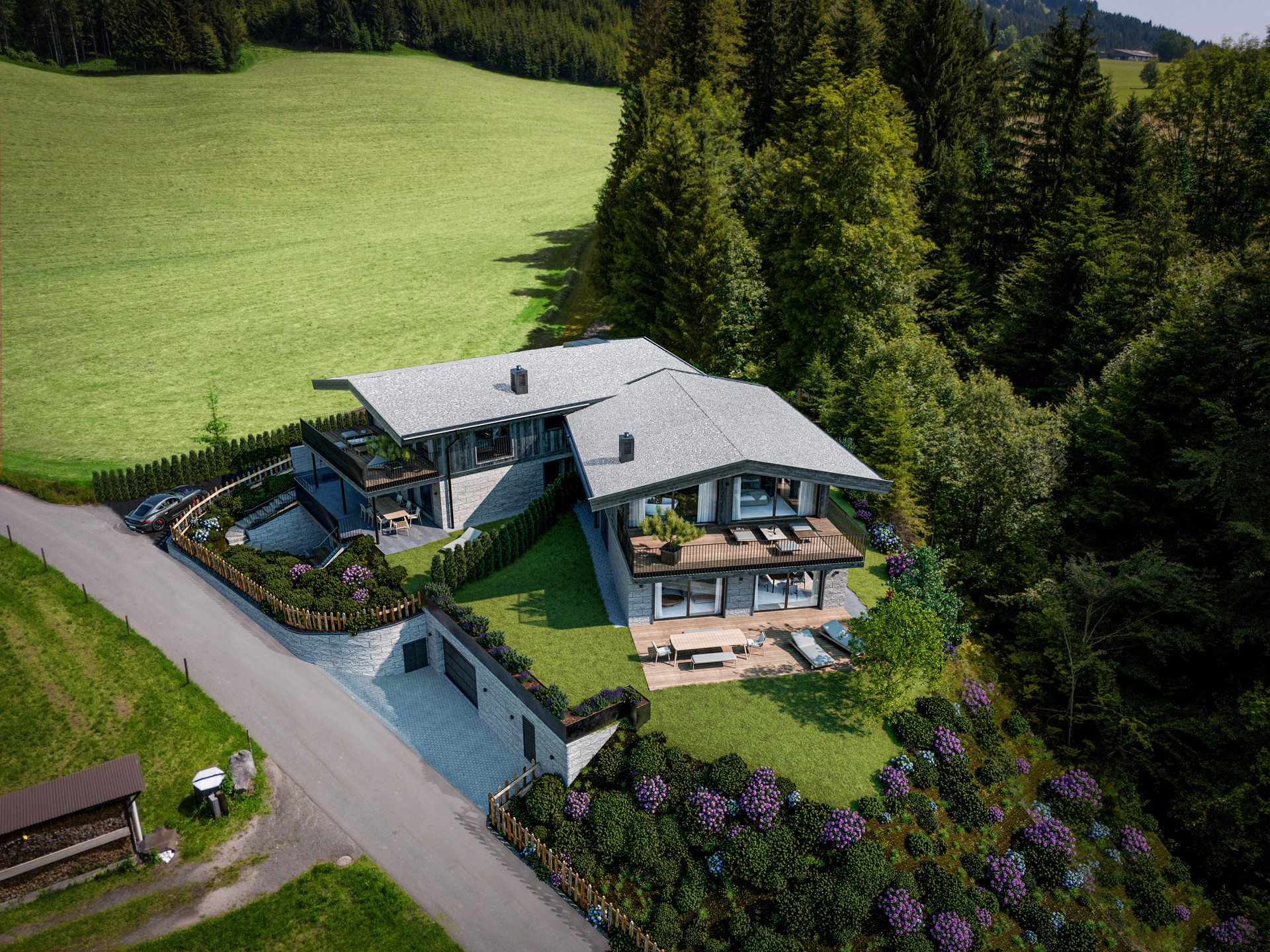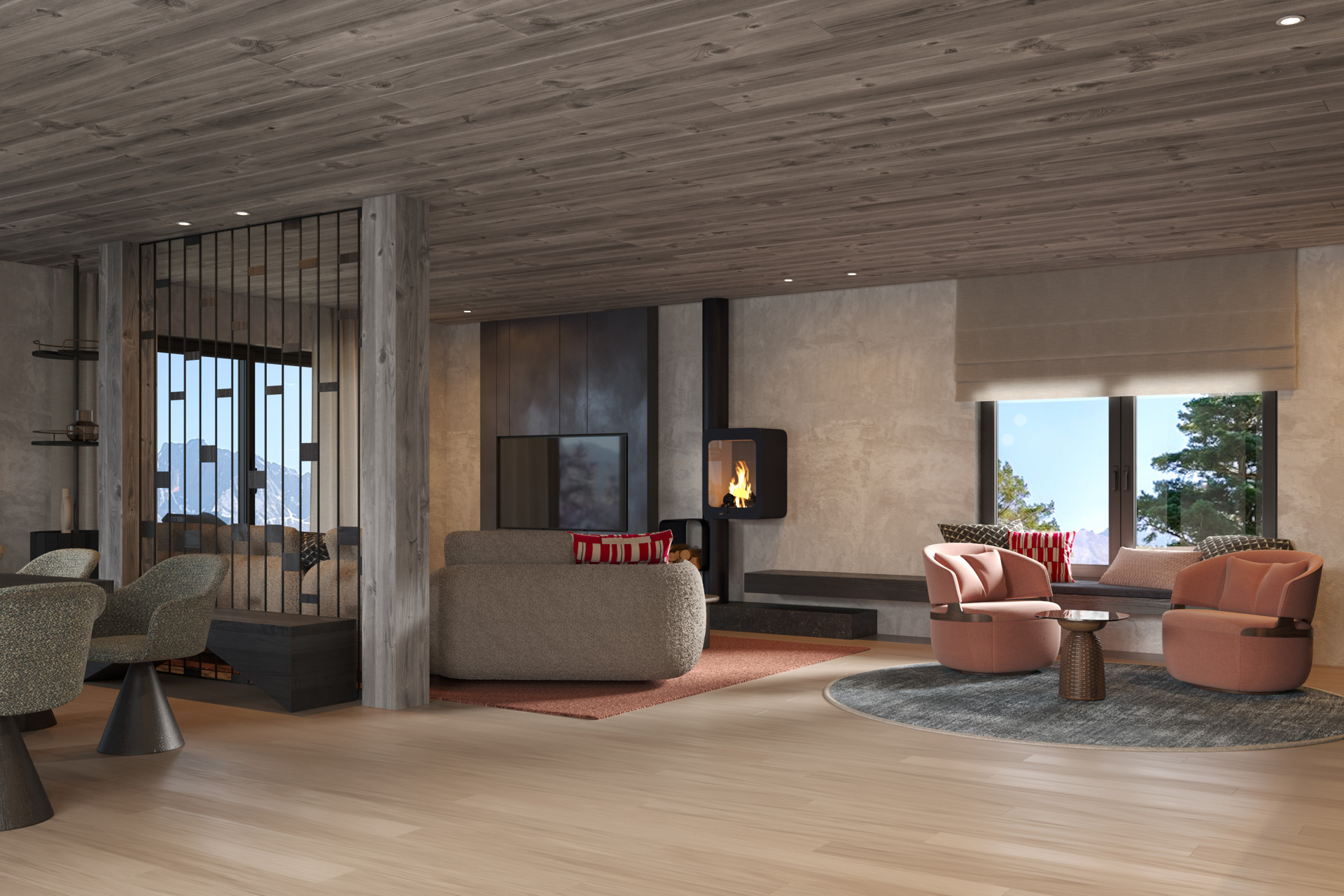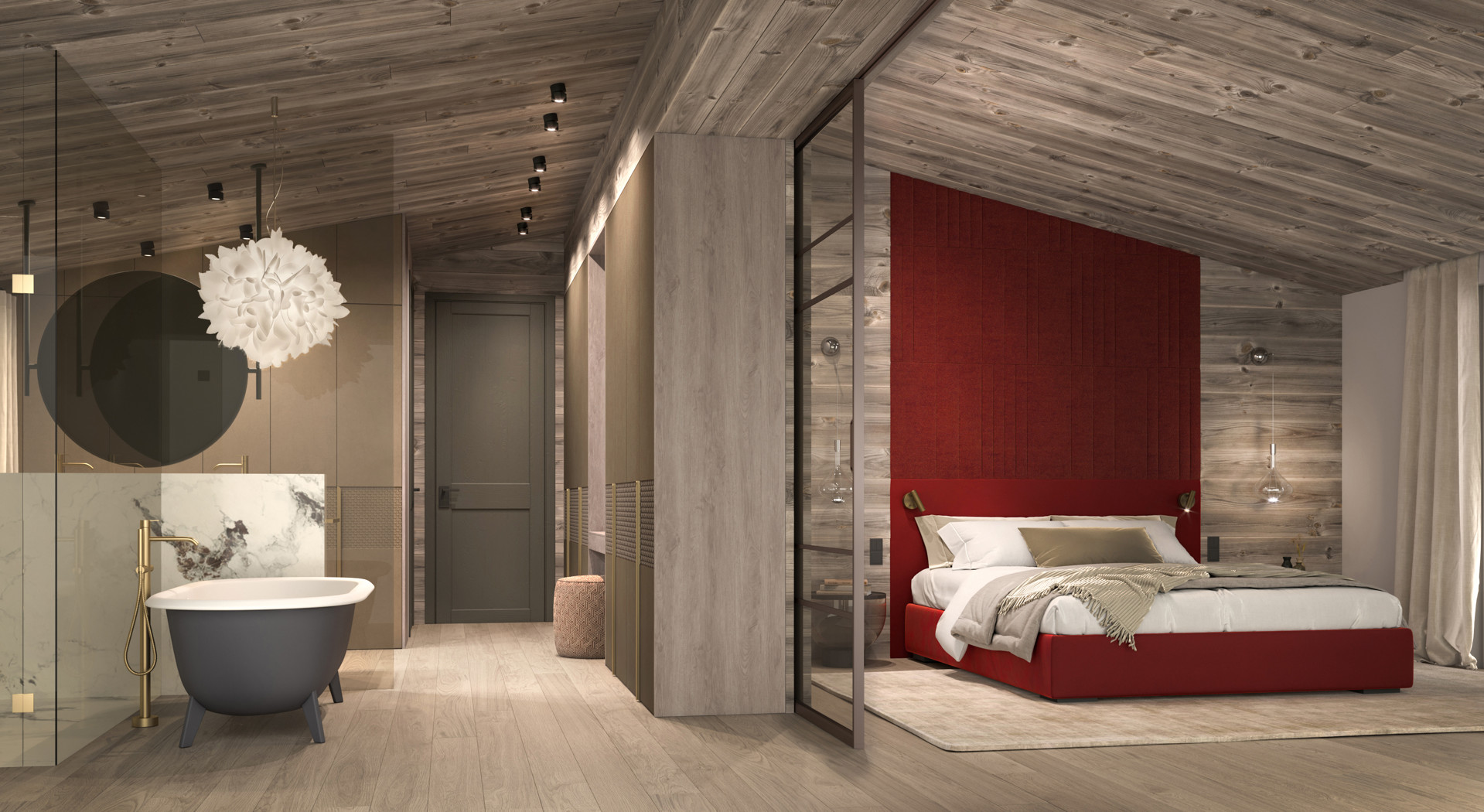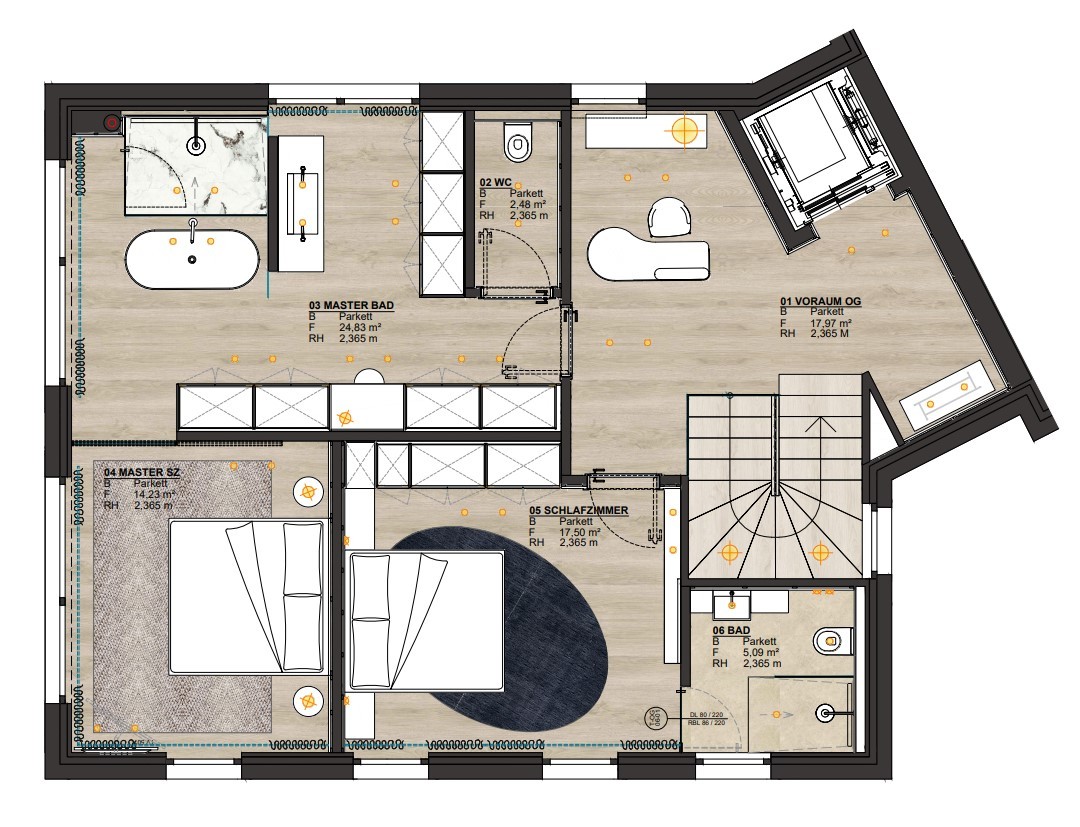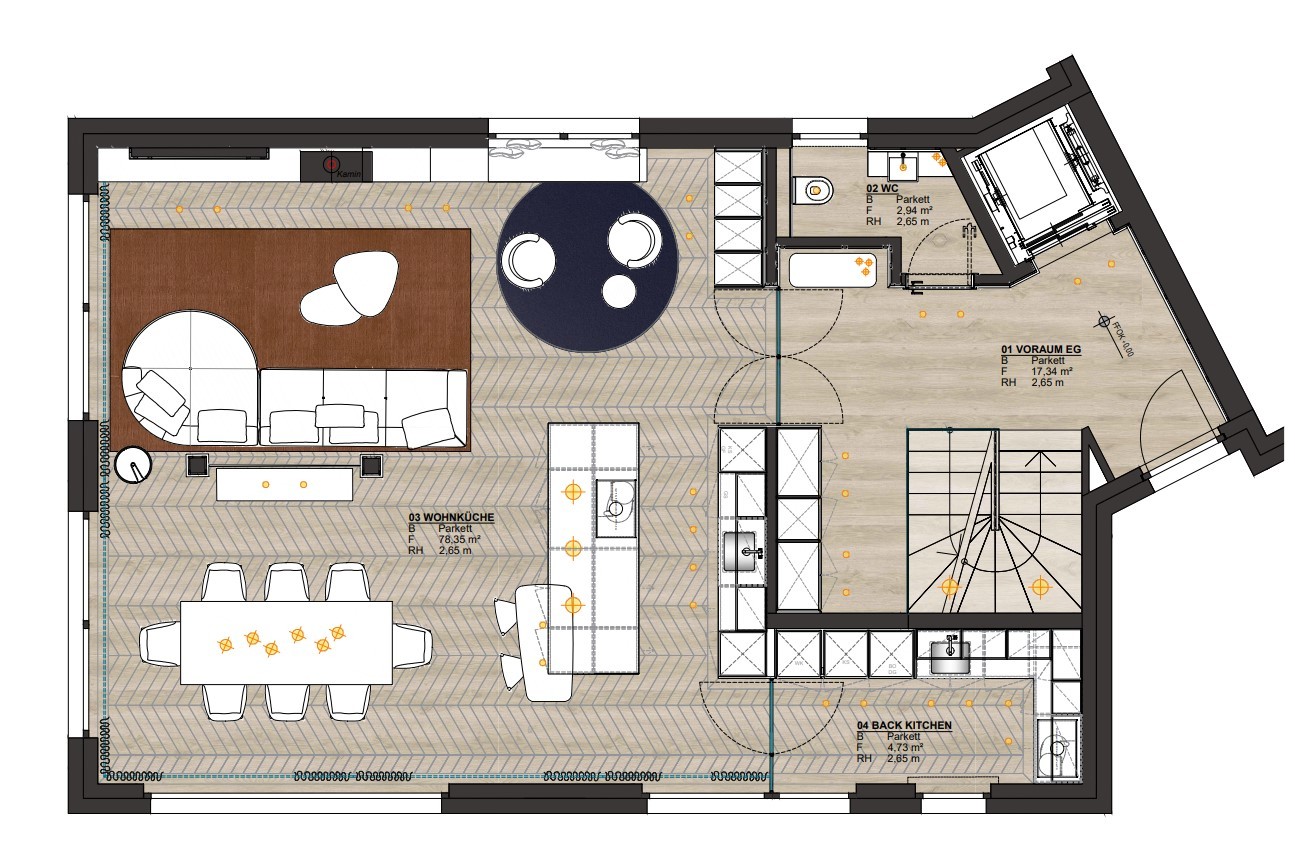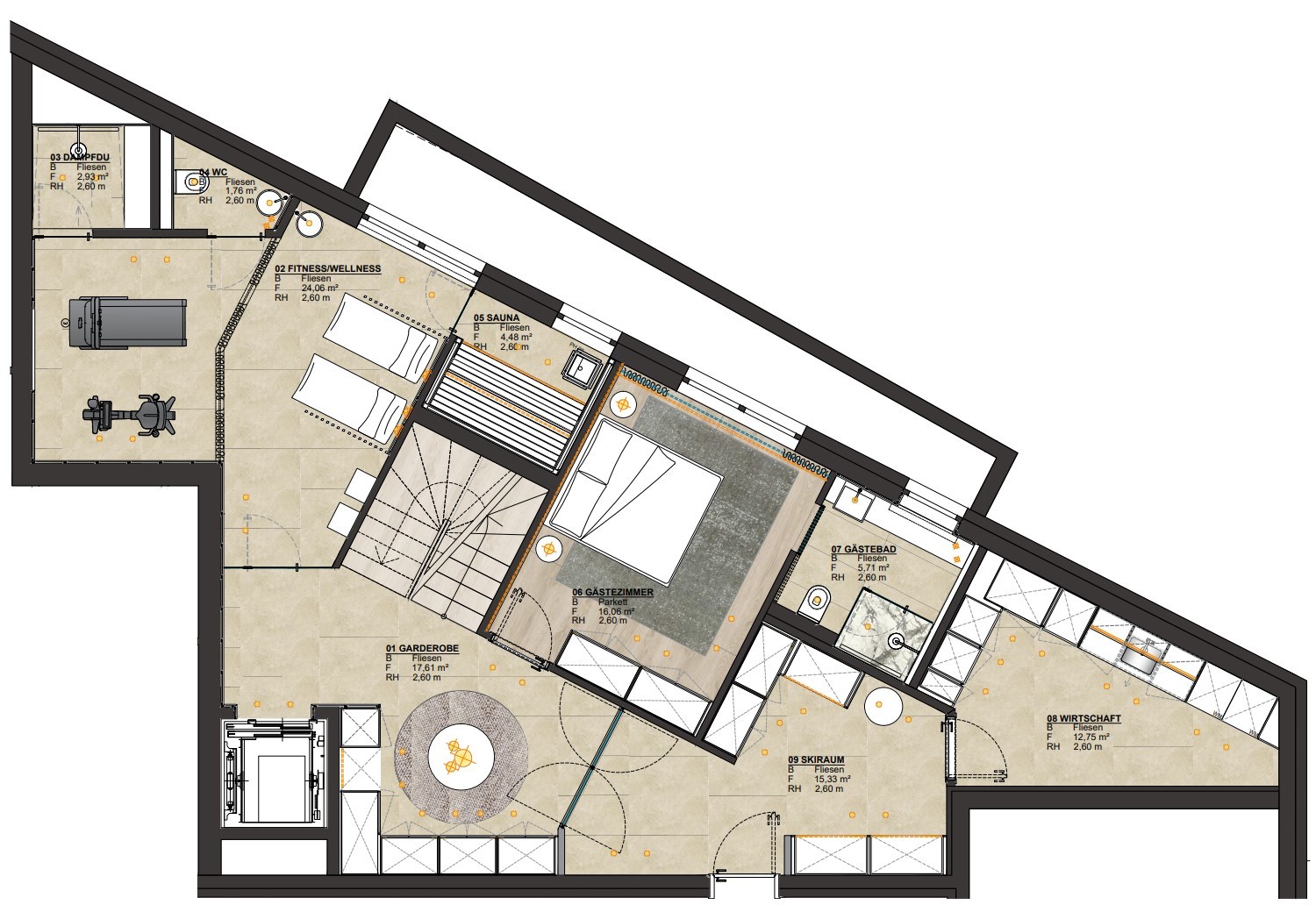Experience exclusive living comfort in the heart of the Tyrolean Alps. These luxurious chalets combine traditional style with modern design and blend harmoniously into the breathtaking landscape. High-quality materials such as old wood and natural stone create a timeless elegance, while large window fronts offer spectacular views of the Kitzbühel Alps and the Wilder Kaiser.
Exclusive furnishings:
- Exposed roof truss made from reclaimed wood for an open, sustainable aesthetic
- Aluminum wood windows with external blinds for optimal sun protection
- Natural stone façade for a stylish, robust look
- Brine-to-water heat pump for environmentally friendly heat supply
- High-quality bathroom fittings with floor-level showers
- Spacious underground garage with three parking spaces per chalet, prepared for electric mobility
- Two outdoor parking spaces with spacious forecourt
- Wooden floorboards and natural stone floors in the outdoor areas for stylish durability
- Spacious terraces and balconies with spectacular Alpine views
- Fireplace for cozy hours in the living area
The upper floor comprises an entrance hall, a master area with bathroom, a bedroom, a bathroom, balcony access and an elevator. On the first floor there is an entrance hall, an open-plan living/dining area, a free-standing kitchen, a back kitchen and access to the terrace, also with a lift. The basement offers a checkroom, a further bedroom, a bathroom, a fitness room, a wellness room with sauna and steam shower, a ski room, a utility room as well as 3 underground parking spaces and 2 outdoor parking spaces. An elevator provides convenient access to all floors.
These chalets offer maximum living comfort, privacy and a unique combination of Alpine tradition and modern luxury. Ready for occupancy from July 2026 - a home for discerning connoisseurs.
