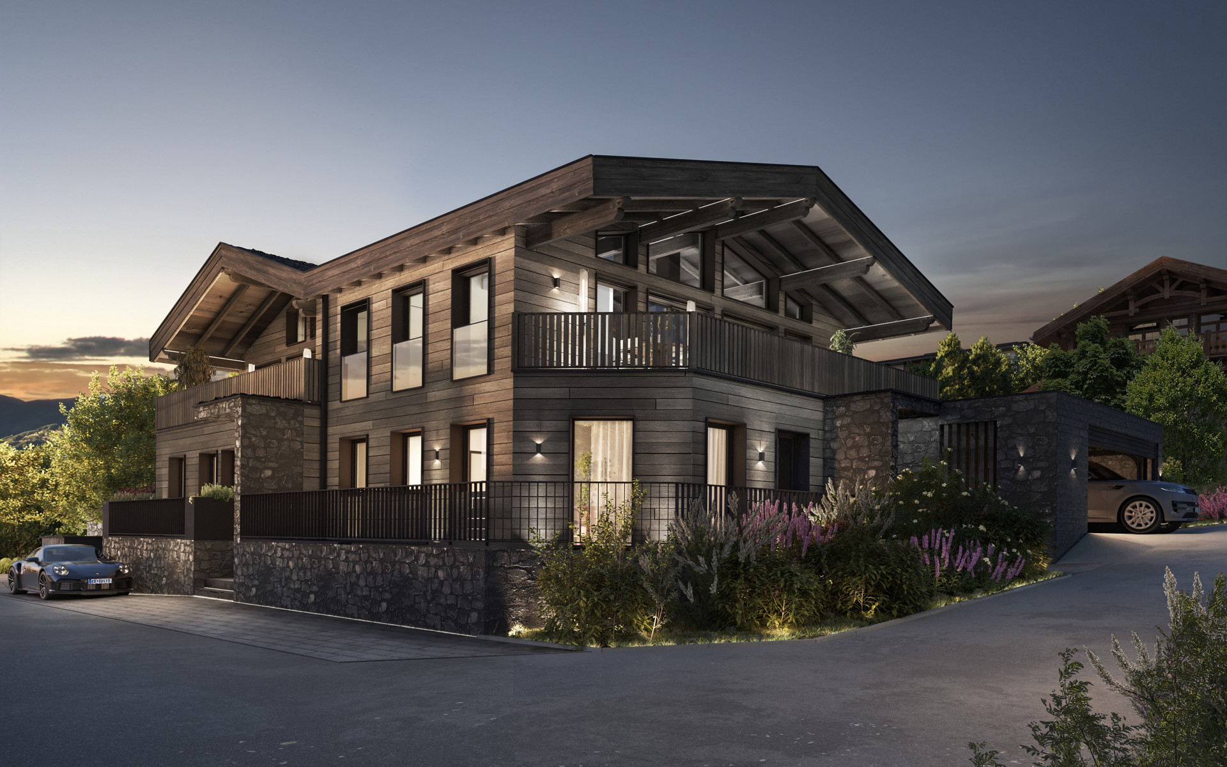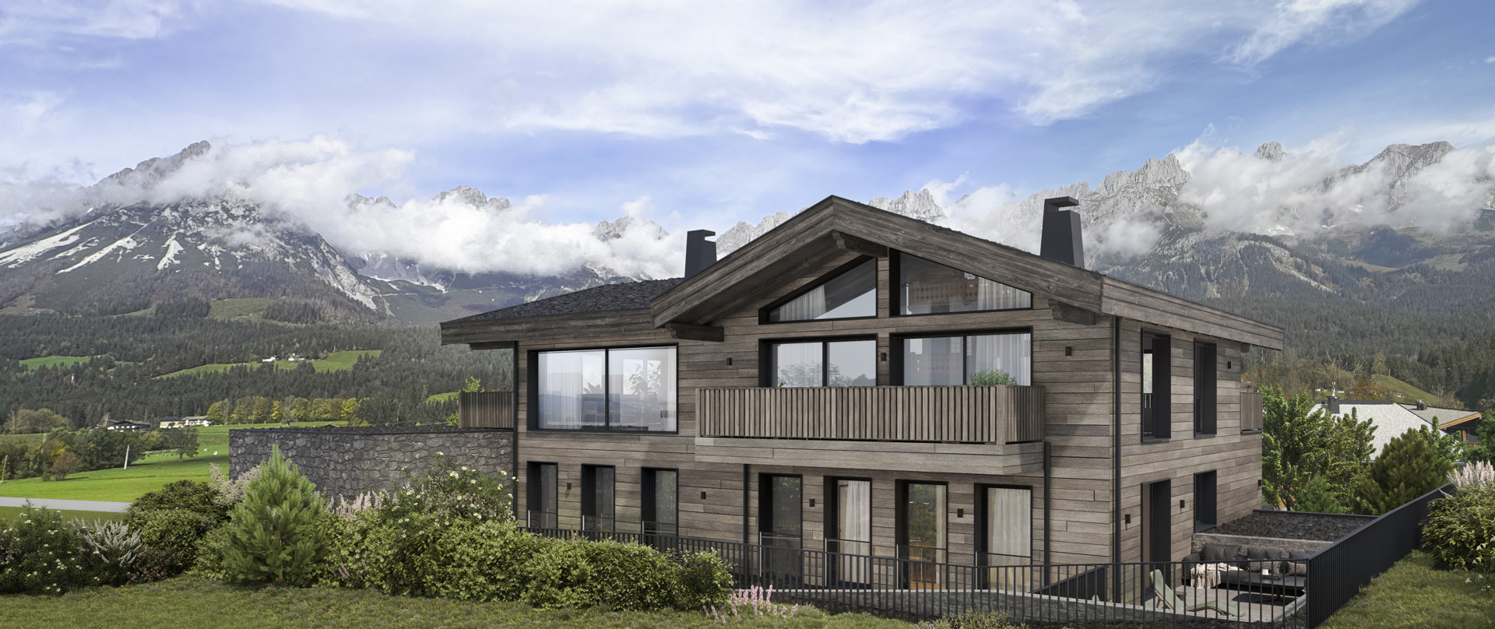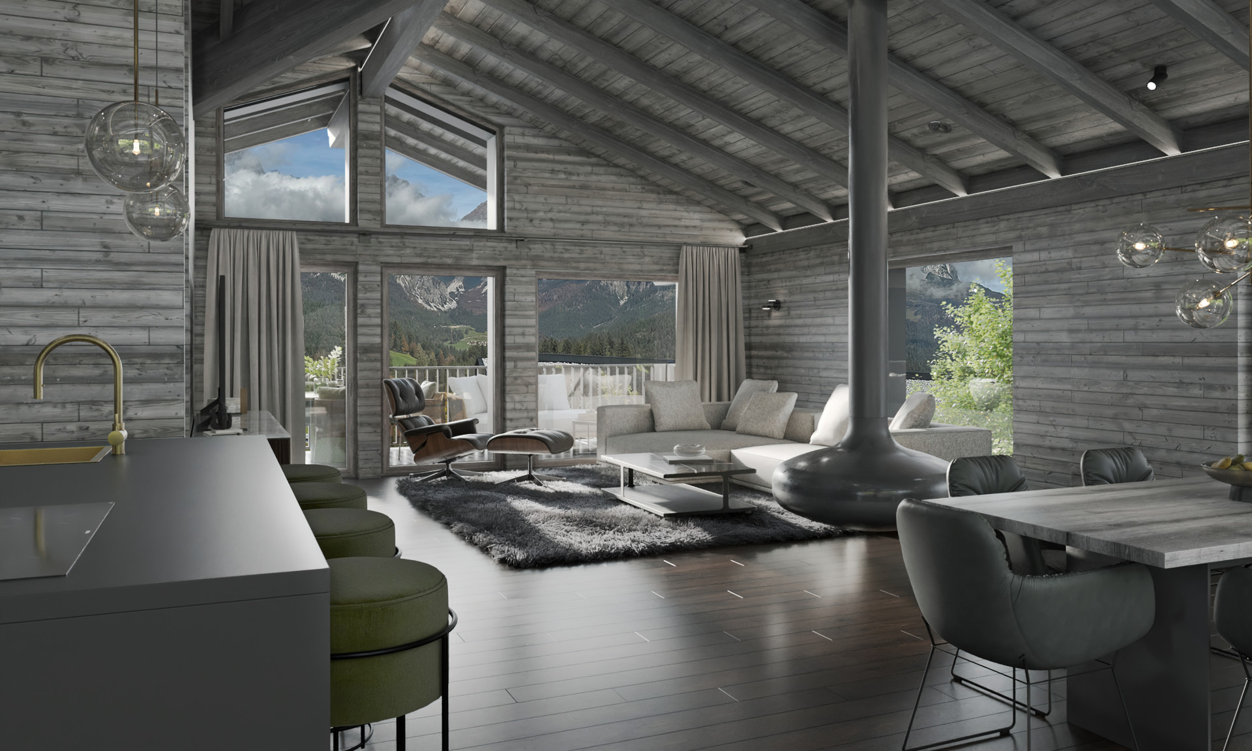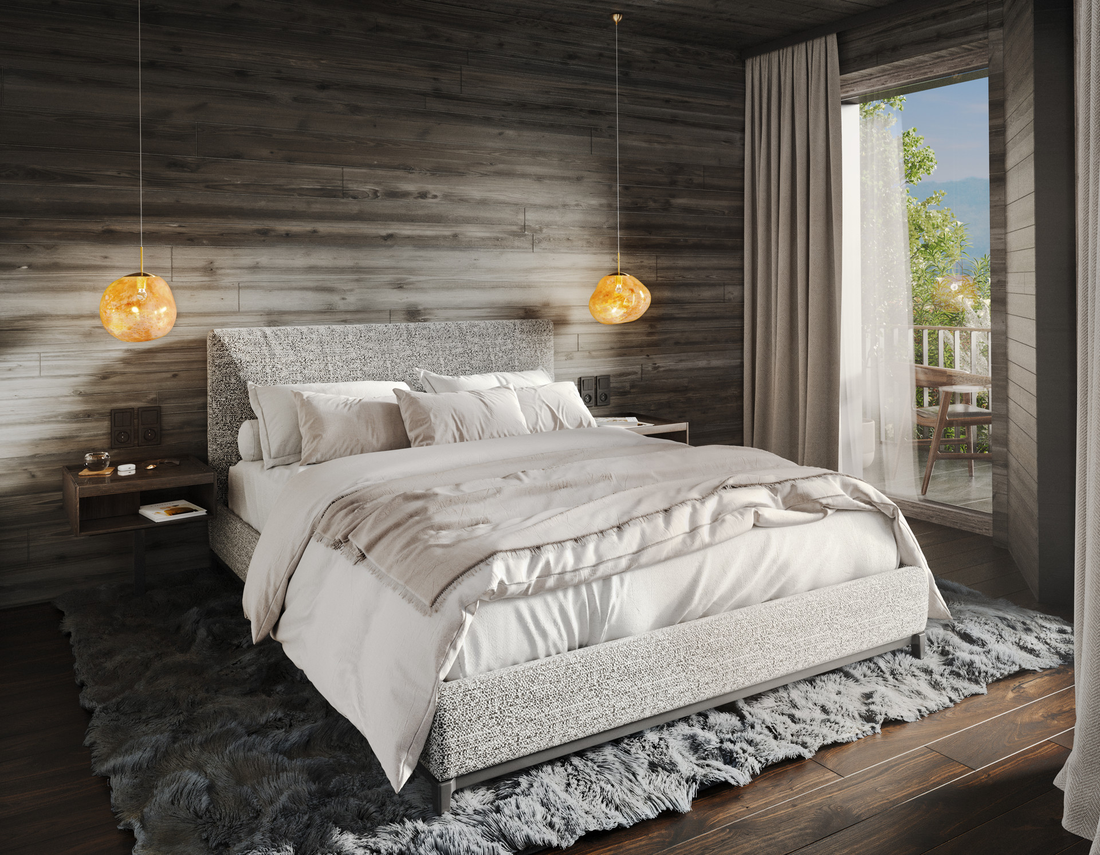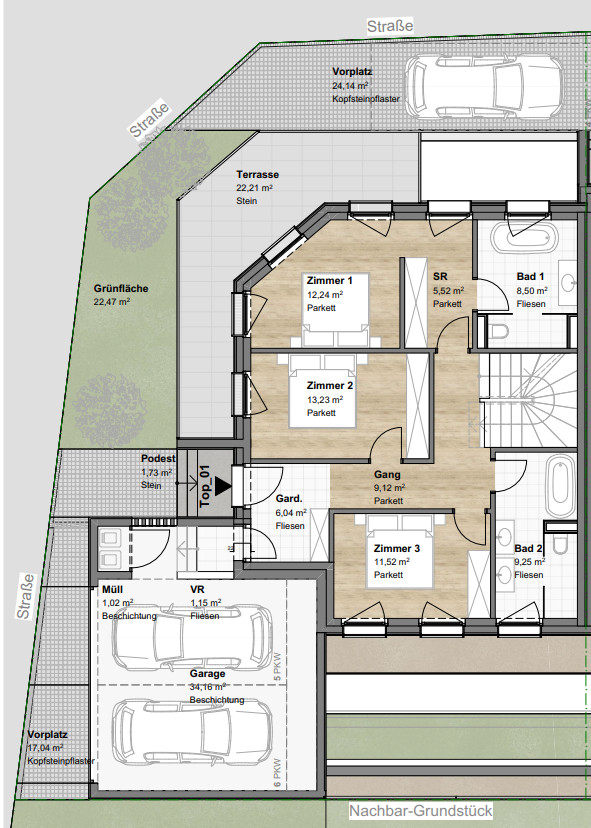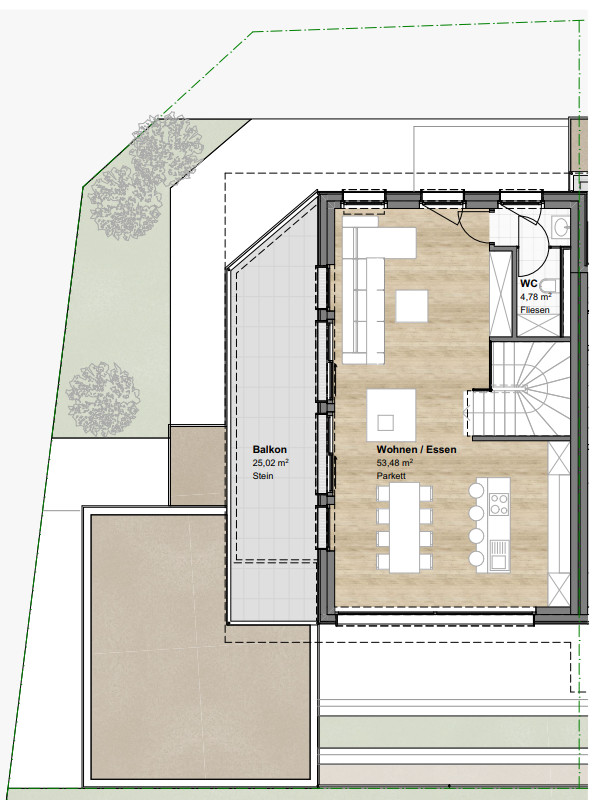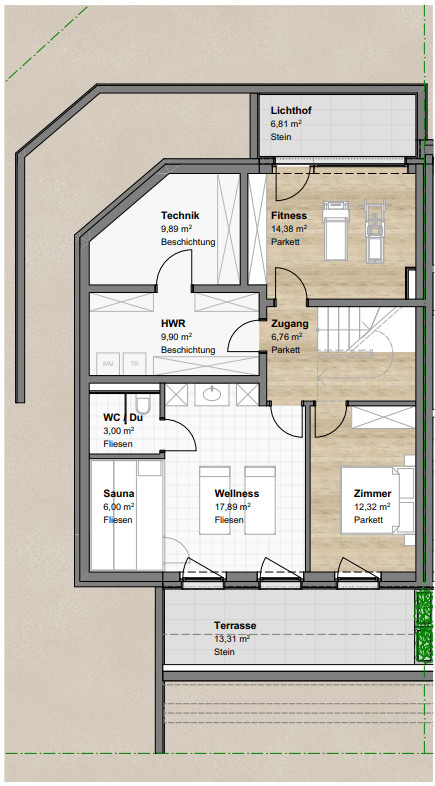Located in the heart of the Tyrolean Alps, directly on the Going ski slope, this exclusive new-build chalet with approx. 250 m² of living space awaits you - a stylish retreat for the highest demands and at the same time a future-oriented investment thanks to the rare tourist dedication, which is only available to a very limited extent in the region.
The uncompromising quality standards of this chalet can be felt as soon as you enter. Floor-to-ceiling panoramic windows frame the impressive mountain massif of the Wilder Kaiser and allow the surrounding nature to become part of the living space. The spacious living area impresses with an open fireplace, an exposed old wood roof truss and hand-picked old wood paneling - a harmonious interplay of authenticity, cosiness and architectural sophistication.
With four spacious bedrooms and three stylish bathrooms, the chalet offers plenty of room for family and guests. Noble natural materials and state-of-the-art building technology ensure an exclusive living experience in all areas. The private wellness area - equipped with sauna and relaxation zone - invites you to relax and makes the house a year-round feel-good place in the midst of alpine scenery.
No wish is left unfulfilled when it comes to furnishings: A designer kitchen from Boffi, appliances from V-Zug, Bora and Miele, high-quality interiors from Minotti and a fully integrated Loxone smart home system guarantee state-of-the-art living comfort and a stylish ambience.
In addition to the unique location with direct access to the ski area, the year-round sunshine and the impressive view of the Wilder Kaiser, this chalet also impresses with its sustainable and future-oriented construction. The heating system is based on environmentally friendly geothermal energy - a particularly efficient and resource-saving solution that meets both ecological and economic requirements. In combination with high-quality insulation, modern energy management and structural quality, the result is a permanently energy-efficient living concept that focuses on sustainability and longevity.
A garage offers additional comfort and protects your vehicle in all weathers - another well thought-out component of this exceptional overall package.
