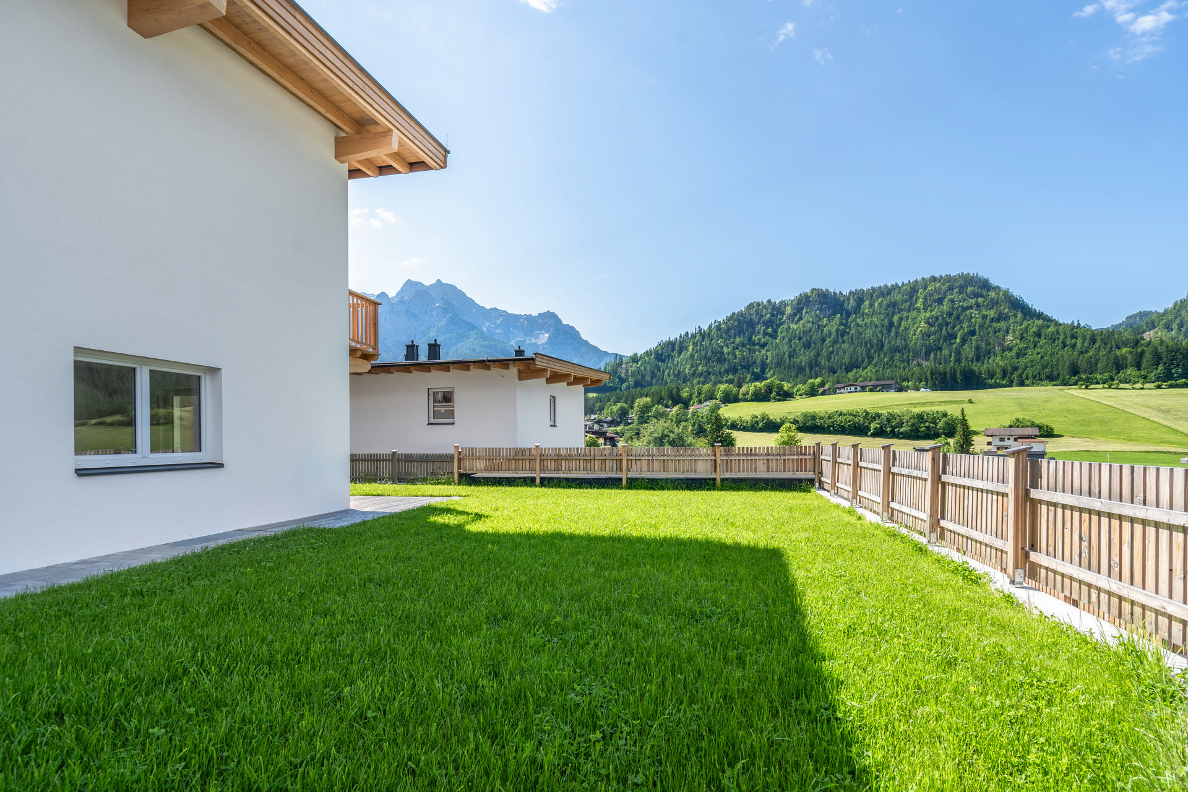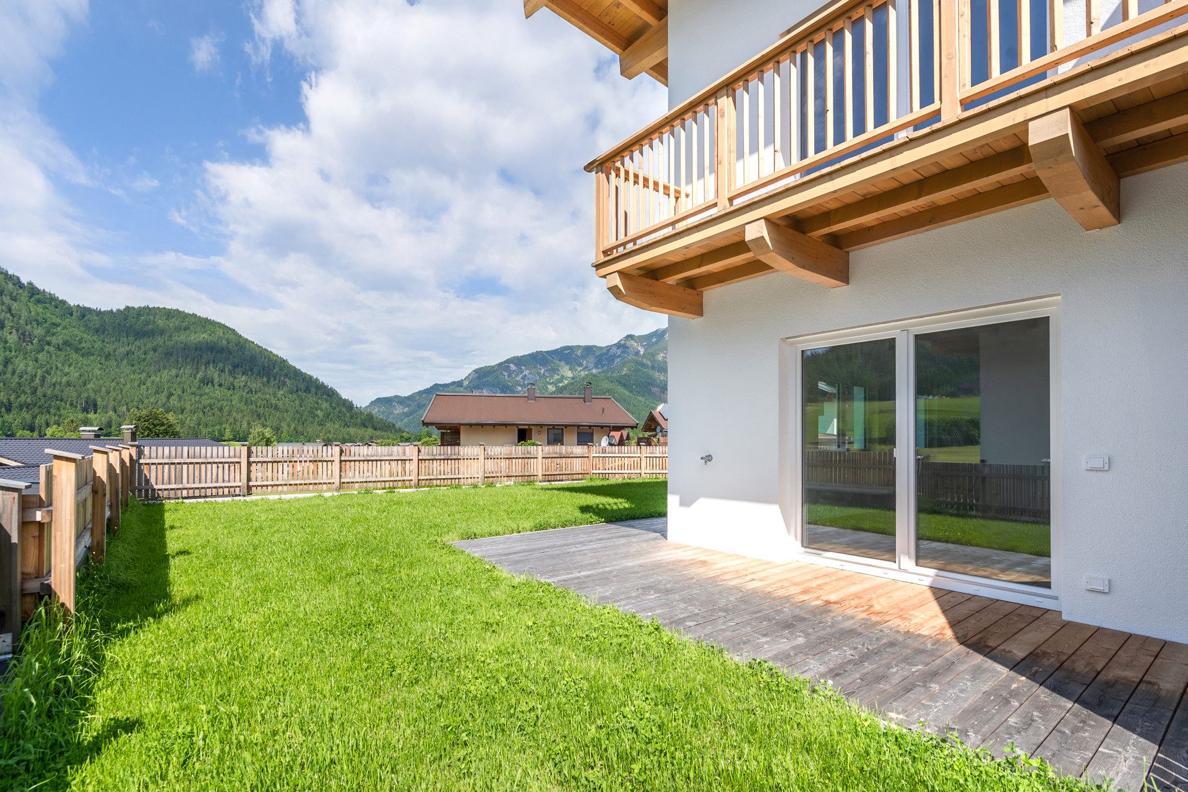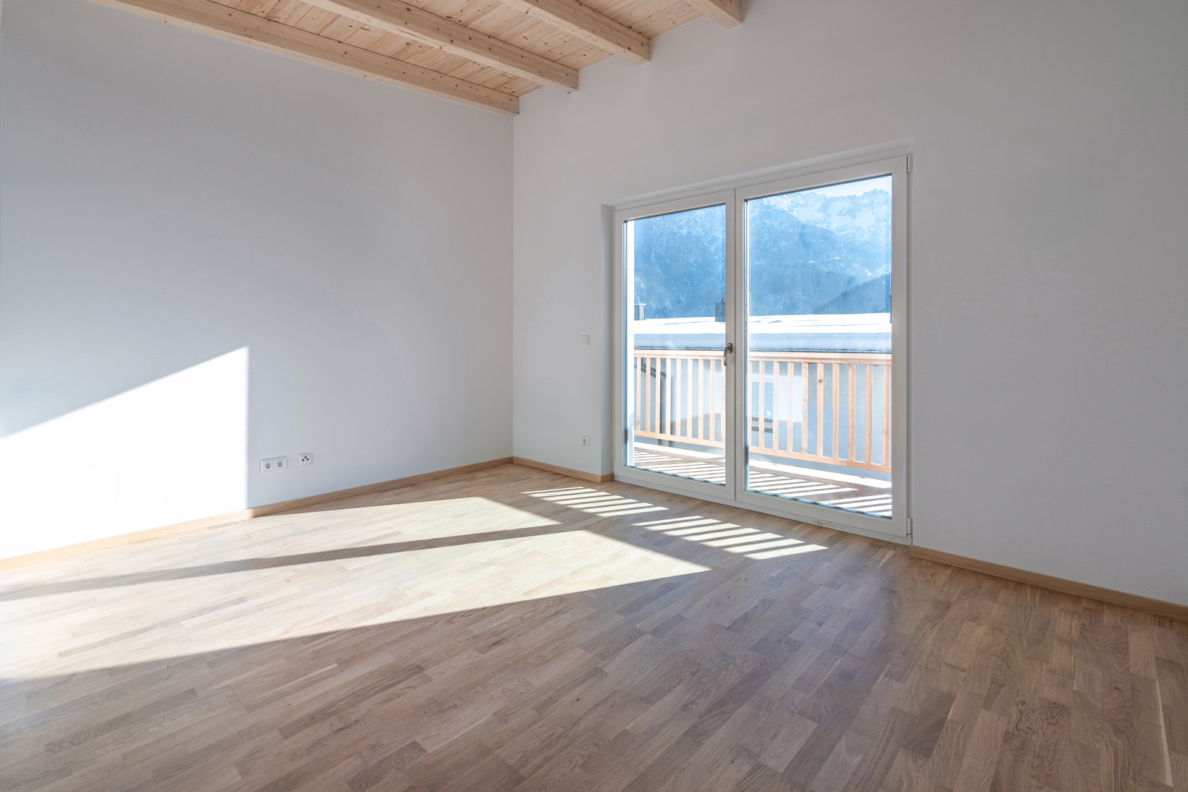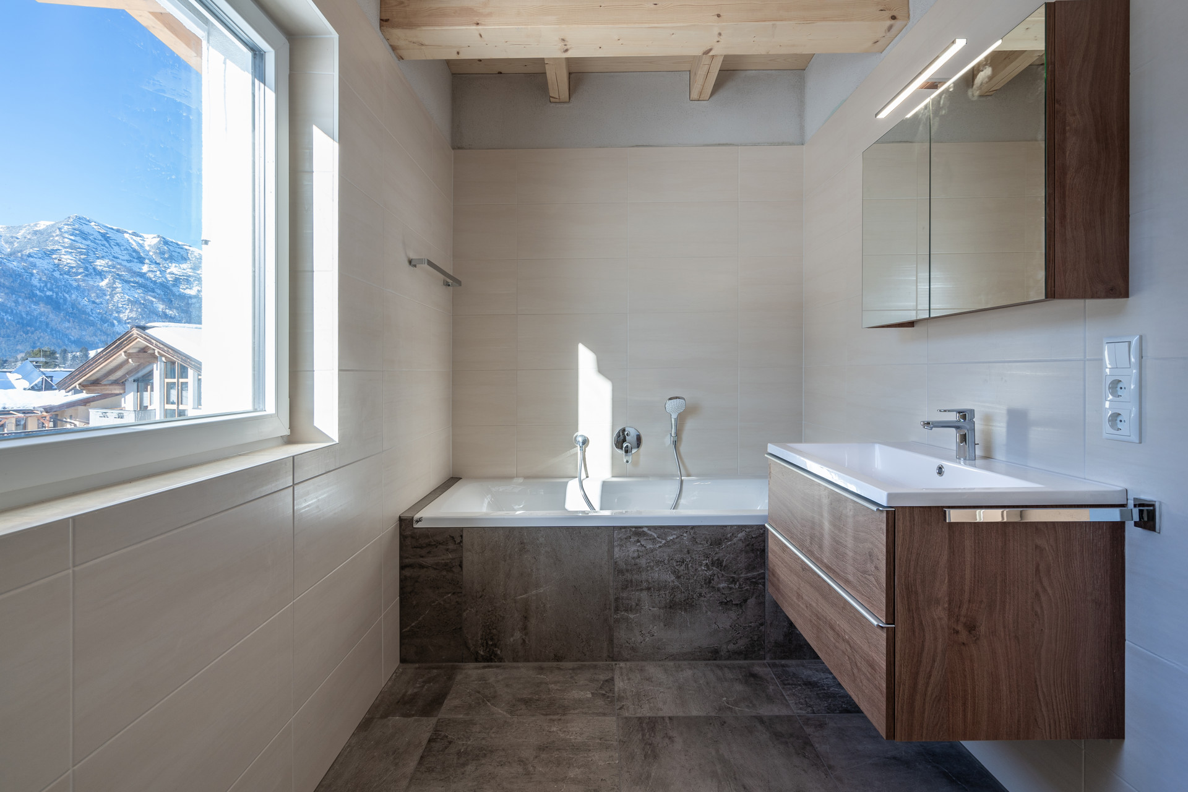This modern corner terraced house is situated in a sunny location in Waidring and is ideal as a family home. The property extends over three floors and impresses with its intelligent room layout and high-quality furnishings.
On the first floor, you are greeted by an inviting entrance area with a practical checkroom niche. The spacious living, dining and cooking area is open plan and offers access to an approx. 17 m² terrace, which flows seamlessly into the southwest-facing garden with an area of approx. 246 m². With its size and orientation, this invites you to spend relaxing hours outdoors. There is also a storage room and a separate guest toilet on this floor.
The upper floor houses two spacious bedrooms and an elegant daylight bathroom with gray tiles, a bathtub and a shower. A particular highlight is the access to a south-facing balcony from one of the bedrooms, which offers a wonderful view. The exposed wooden beams give the upper floor a warm, cozy atmosphere.
In the basement, there is a flexible all-purpose room that can be used for a variety of purposes. This floor is complemented by a utility room, which offers additional storage space.
Another highlight of the property is the breathtaking view of the Steinberge mountains, which can be enjoyed from both the terrace and the garden. The south-west orientation ensures plenty of sunshine and unforgettable sunsets.
The offer is rounded off by a covered carport parking space and an additional outdoor parking space. This corner terraced house not only offers comfort and style, but also a fantastic location that makes it an ideal home for the whole family.




