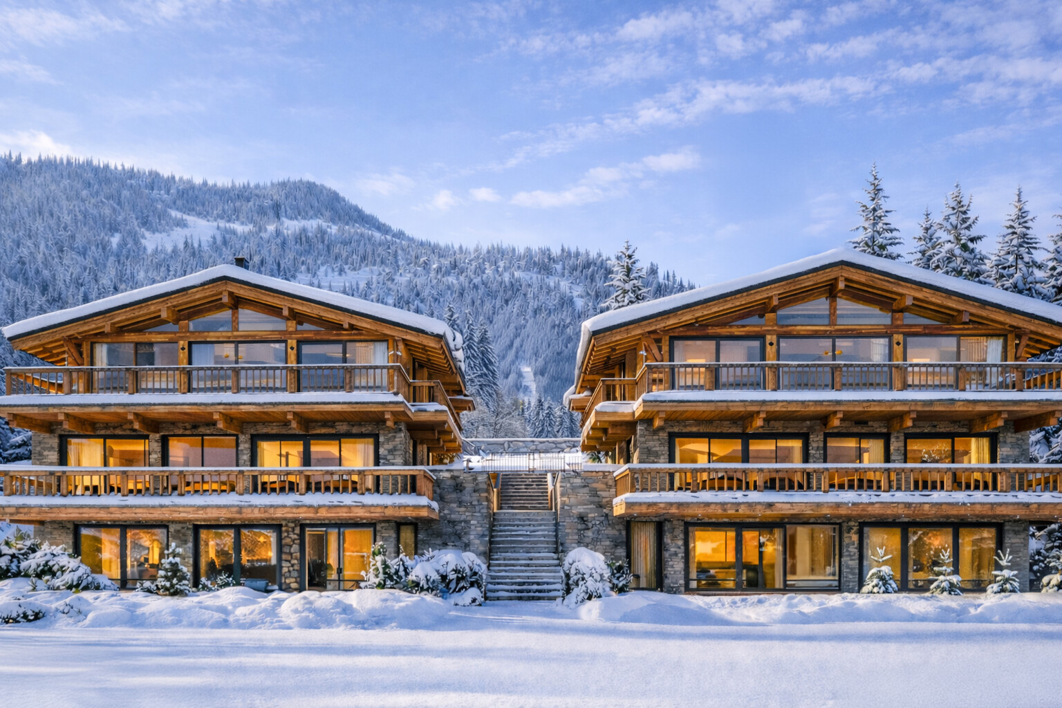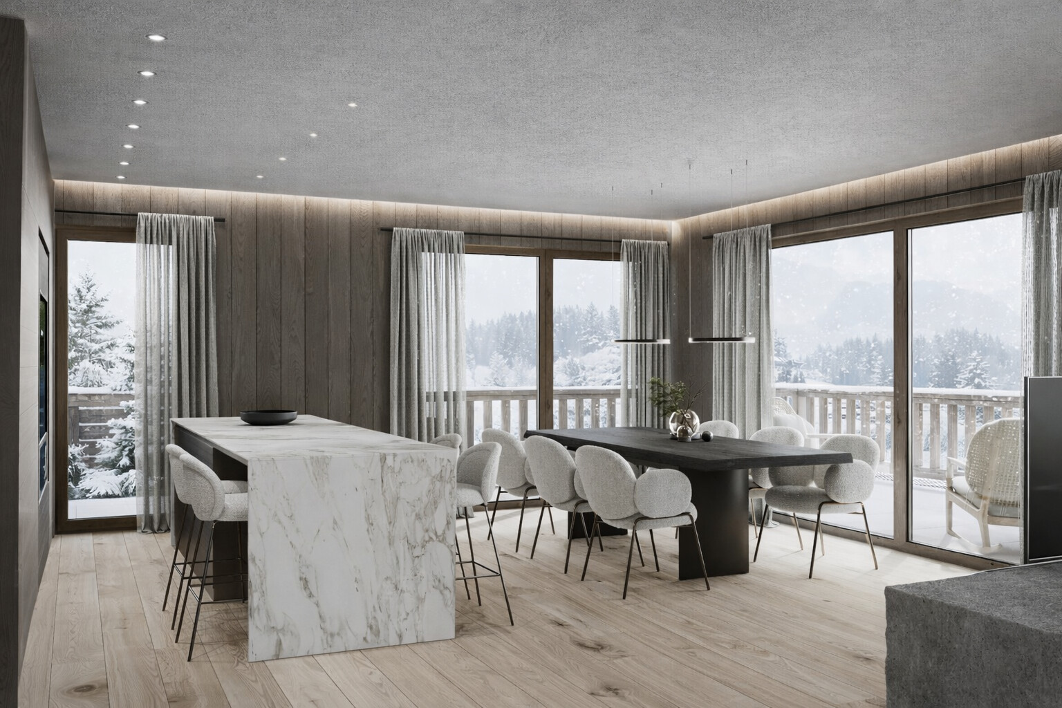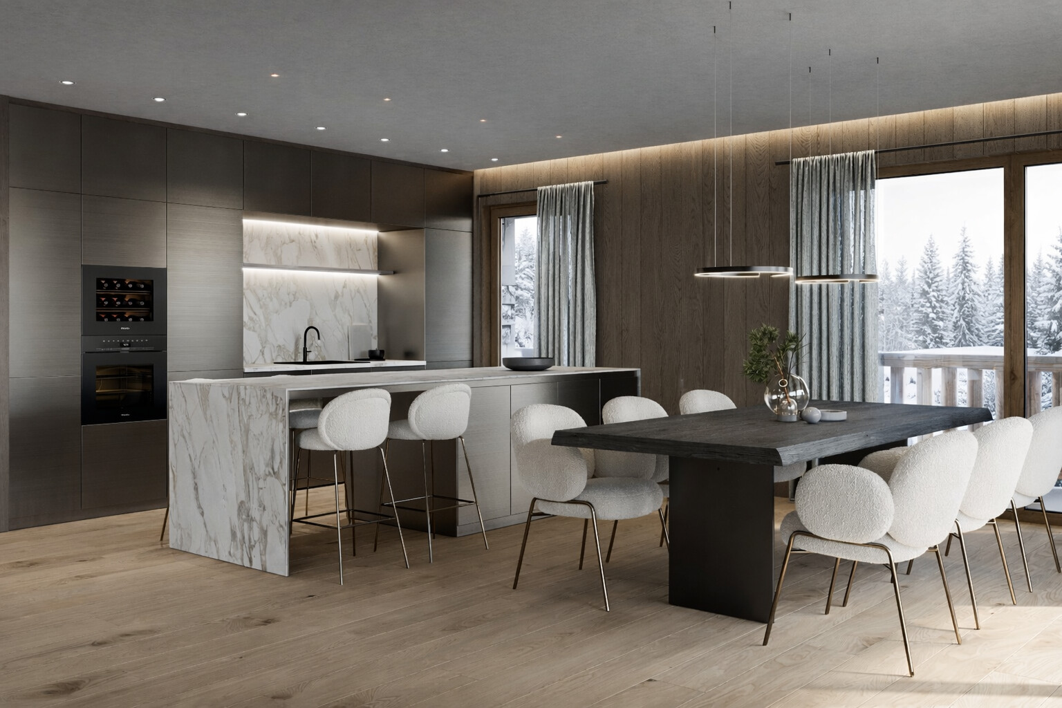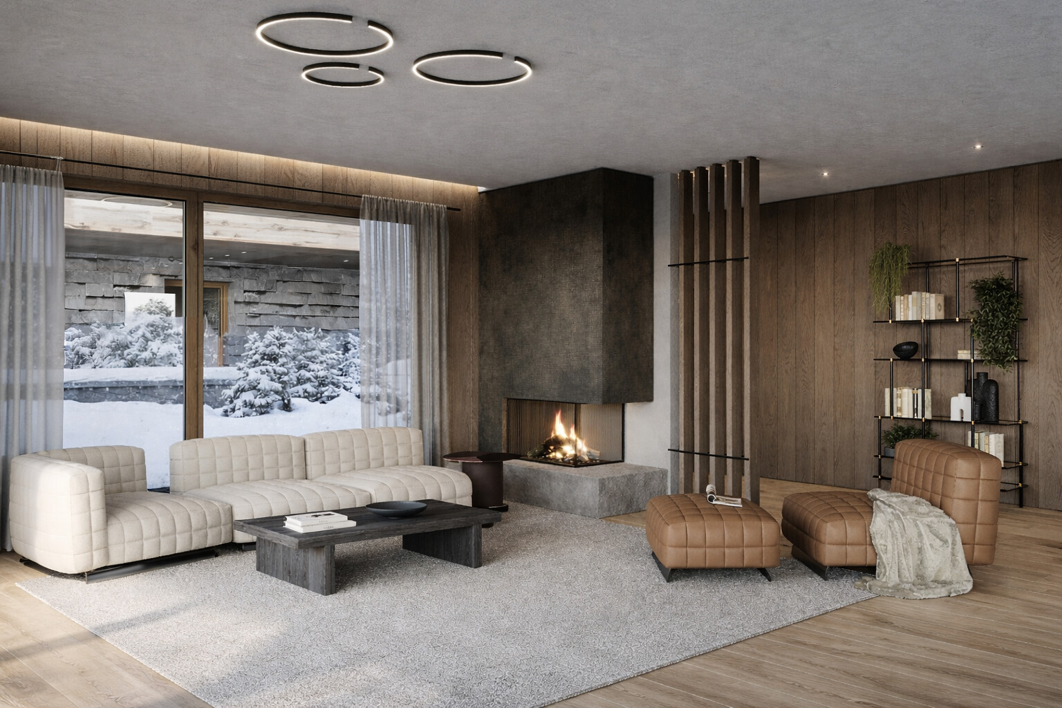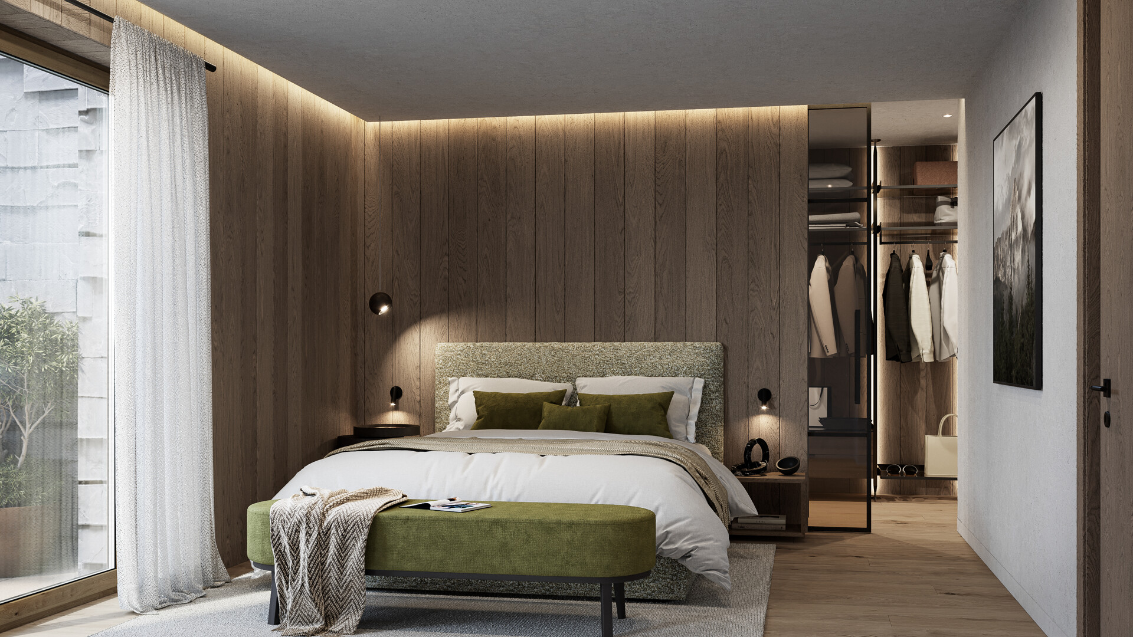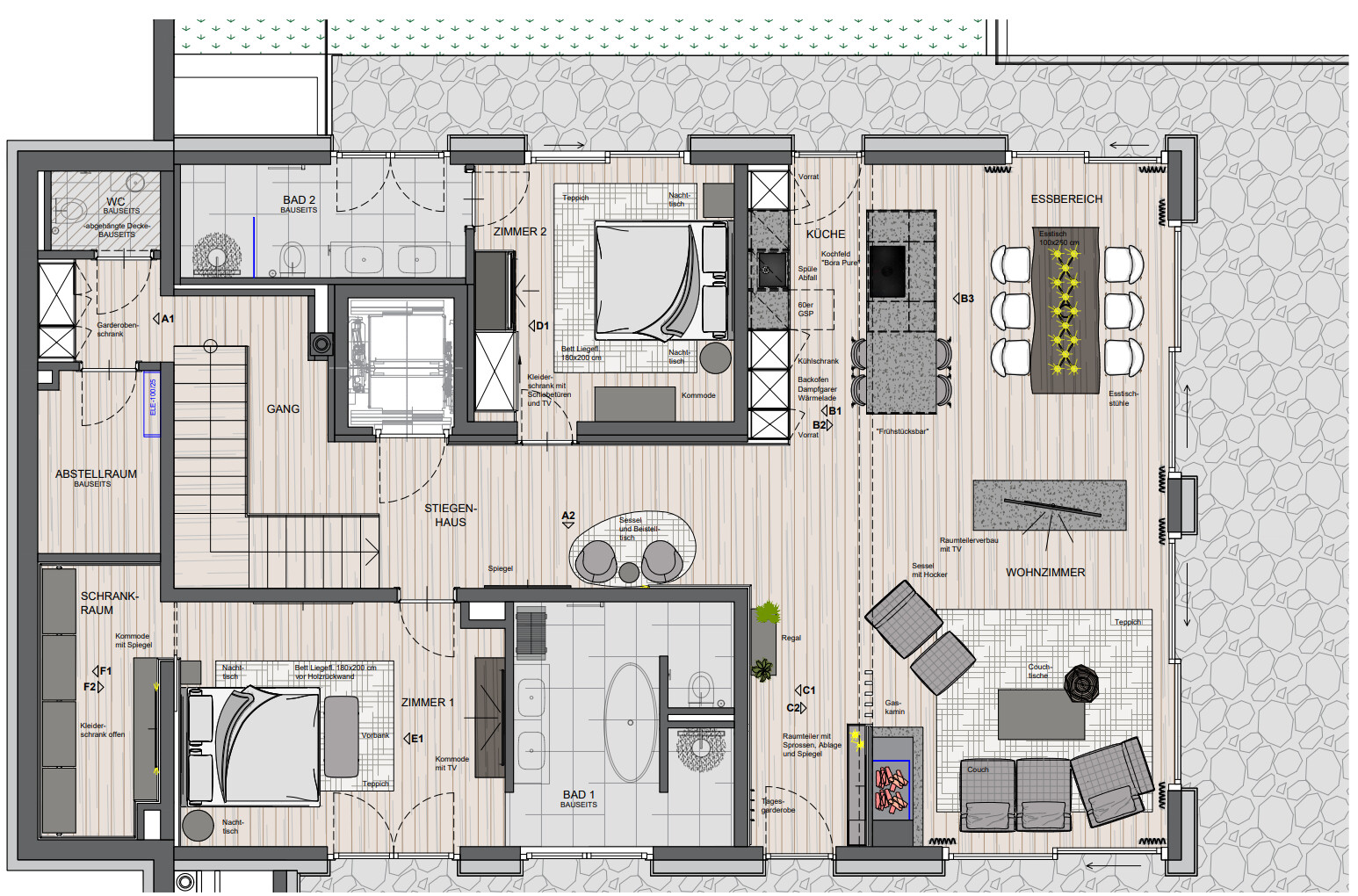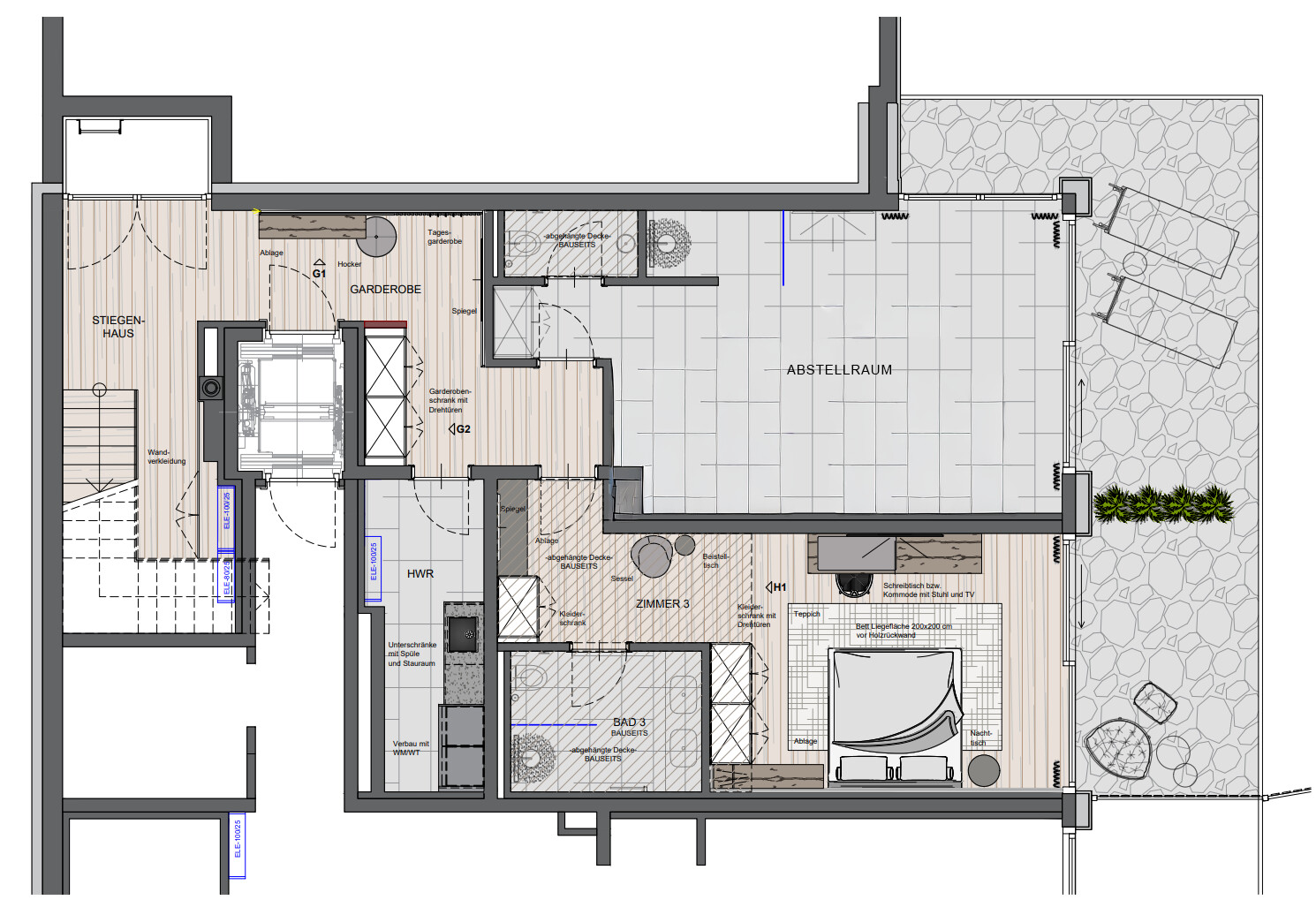In one of the most sought-after residential areas of Reith bei Kitzbühel, an exclusive new-build project with just four residential units is under construction. This extraordinary maisonette apartment combines a modern architectural concept with spacious room solutions and high-quality fittings on around 258 m² of living/usable space, spread over the 1st floor and the garden level.
The 1st floor forms the representative center of the apartment. The open-plan living, dining and cooking area boasts clean lines, an elegant fireplace and large window fronts that create a light-flooded living ambience. From here, you have direct access to the spacious terrace with beautiful views of the surrounding mountains. The master area with dressing room and en suite bathroom as well as a further bedroom, also with its own bathroom, are also located on this level. A guest WC and a practical storage room round off the space on offer.
There is a further bedroom with en-suite bathroom on the garden level. This level is complemented by a utility room, additional storage space and direct access to the private garden area. In total, there are around 88.68 m² of terrace and balcony space as well as a garden area of approx. 127.25 m² - ideal conditions for enjoying the alpine surroundings in a peaceful atmosphere.
All levels are conveniently accessible via a passenger elevator, which also reaches the underground car park. The apartment will be handed over in first occupancy and is equipped with underfloor heating, KNX smart home system, high-quality carpentry work and exclusively selected furniture that harmoniously complement the modern living concept.
Two underground parking spaces are included in the purchase price, two further parking spaces can be purchased as an option.
This new-build project combines contemporary living, a high level of comfort and a high-quality finish in one of the most exclusive regions of Tyrol. A property for buyers who demand quality, design and location.
Completion is scheduled for April/May 2026.
