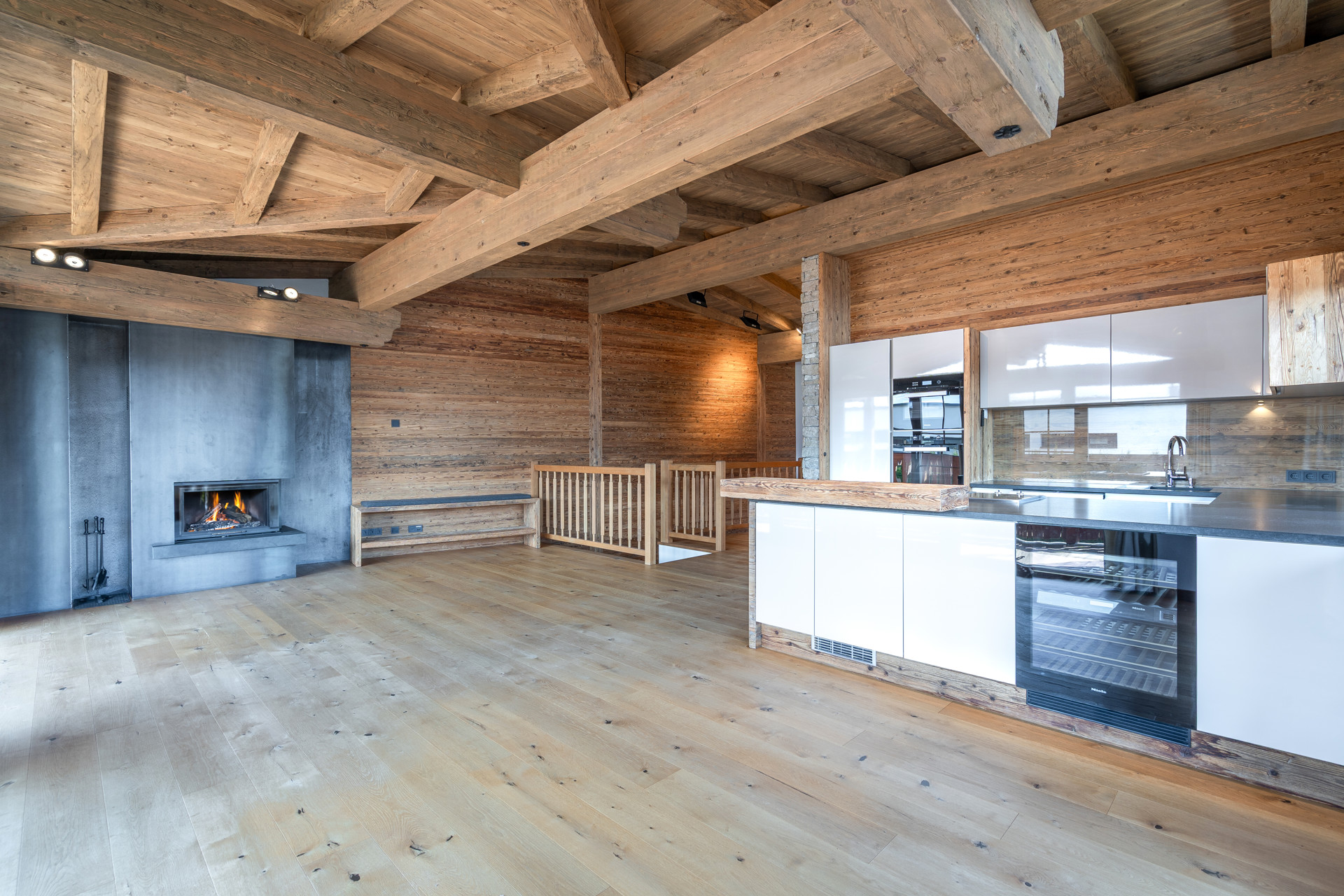
St. Johann in Tirol
Exclusive chalet half with old wood elements
156 m²
123 m²
5
2019
Kauf
1.565.000,00 €
This charming chalet half with numerous lovingly integrated old wood elements is located in one of the most sought-after and quiet residential areas of St. Johann. The cross-country ski trail and idyllic cycling and hiking trails are in the immediate vicinity. The village center and various local amenities are just a few minutes away. The living/usable space of around 156 m² extends over two levels and offers a well thought-out room concept. An inviting entrance area with checkroom welcomes you on the first floor. There is also a utility room, a guest shower room and two bedrooms. The spacious master area impresses with an en-suite bathroom, a dressing room and direct access to the sunny south-facing terrace and the garden area of approx. 123 m². The upper floor impresses with an open, light-flooded living and dining area with exposed roof trusses, a high-quality fitted kitchen and a stylish fireplace. This floor is complemented by a further room that can be used flexibly as an office or guest room, a further shower room and a modern sauna in elegant Swiss stone pine. From the south-facing balcony, you can enjoy a wonderful panoramic view of the Kitzbüheler Horn and the Loferer Steinberge mountains. The property was designed with great attention to detail and using selected, high-quality materials. Outside, there is a carport parking space, a locked storage room and an additional outdoor parking space.
Bildergalerie

WOHN-/ESSBEREICH
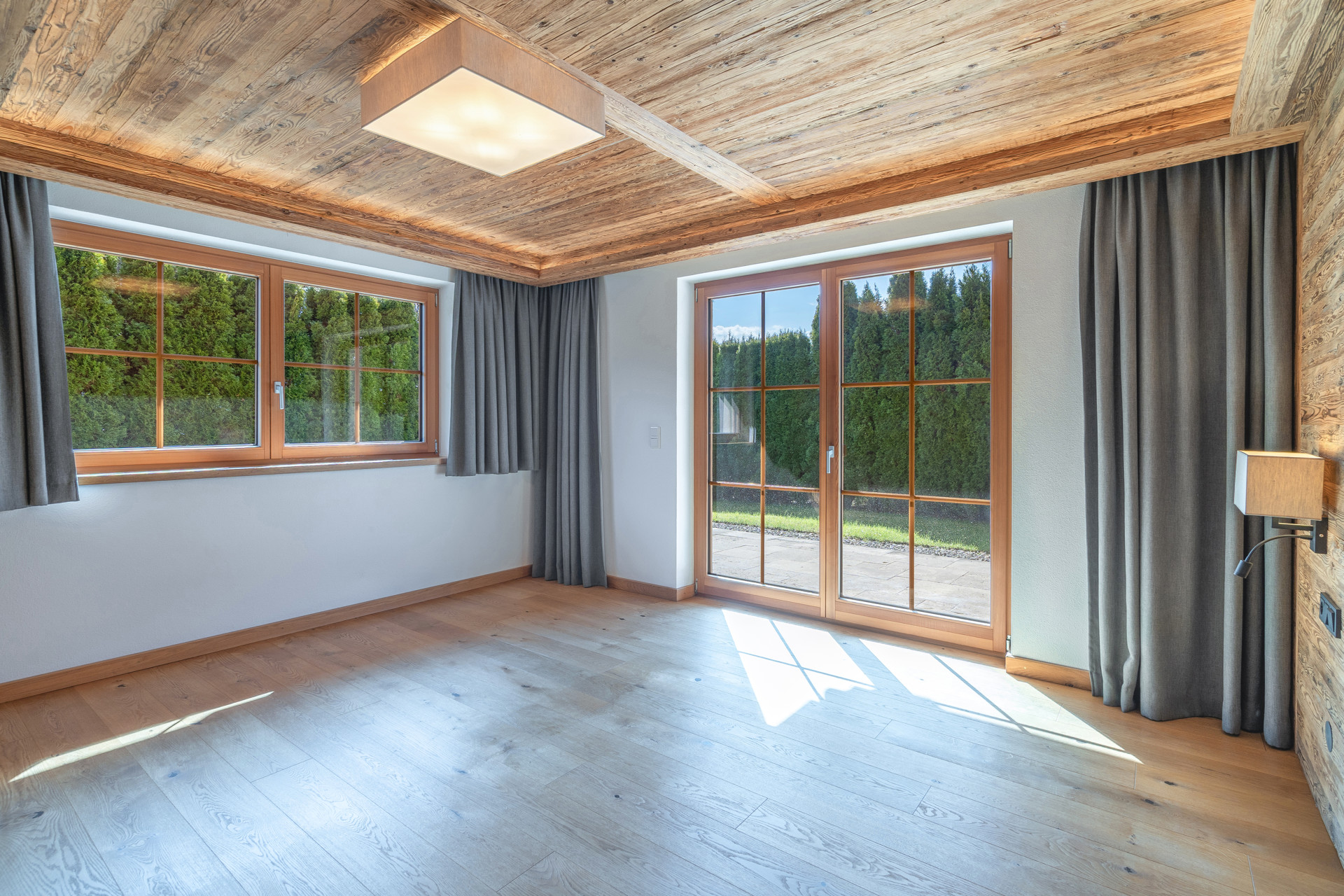
SCHLAFZIMMER
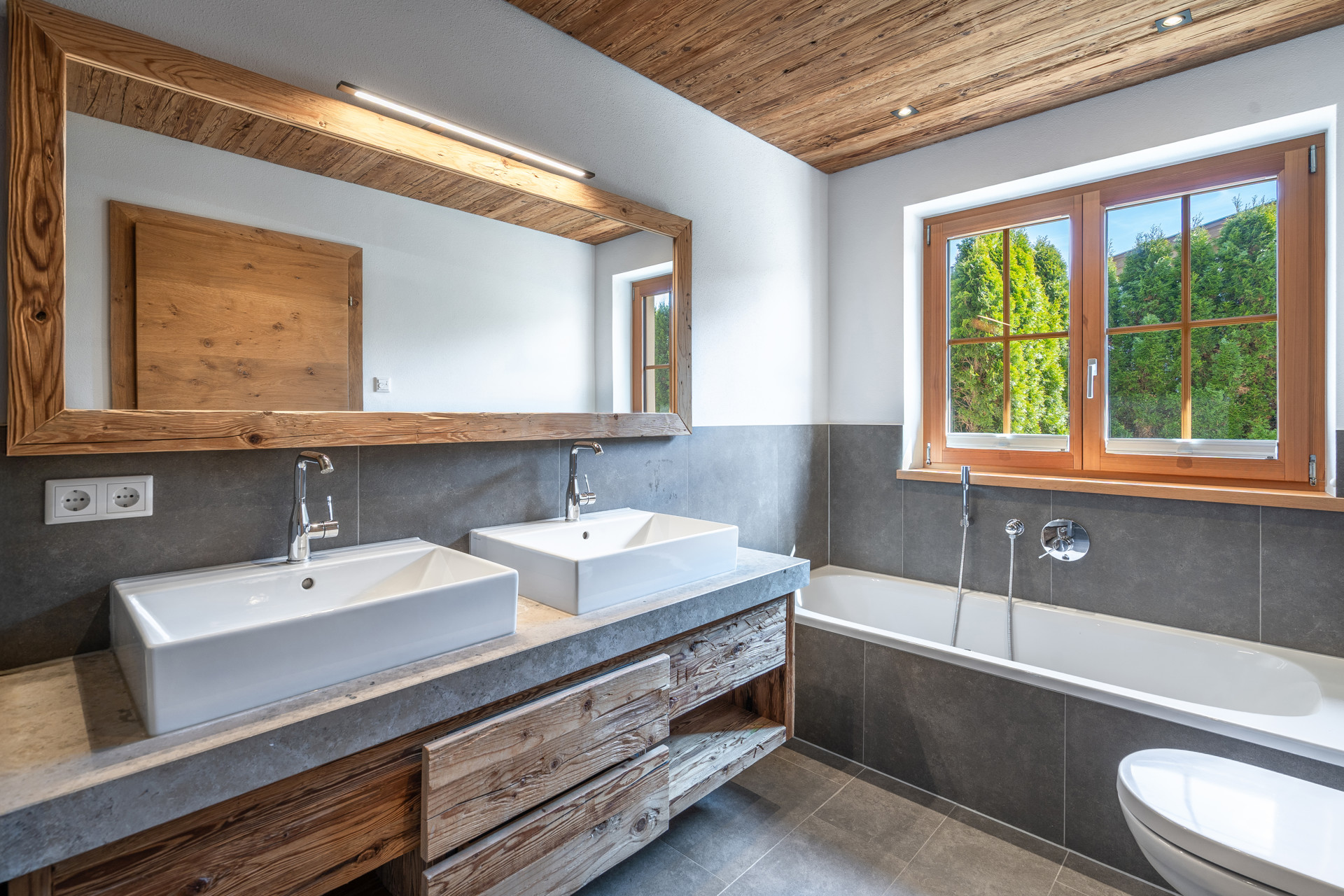
BADEZIMMER
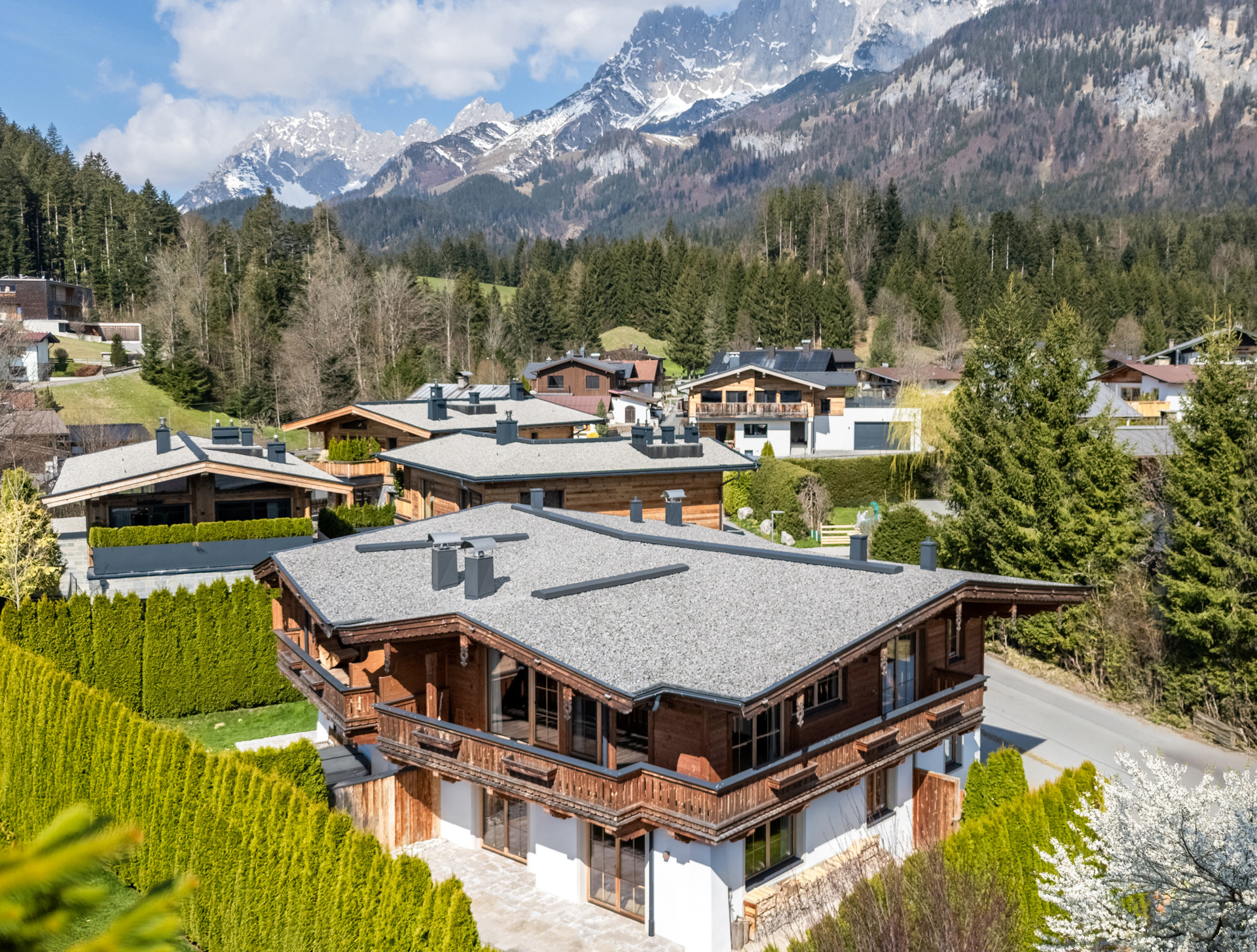
AUßENANSICHT
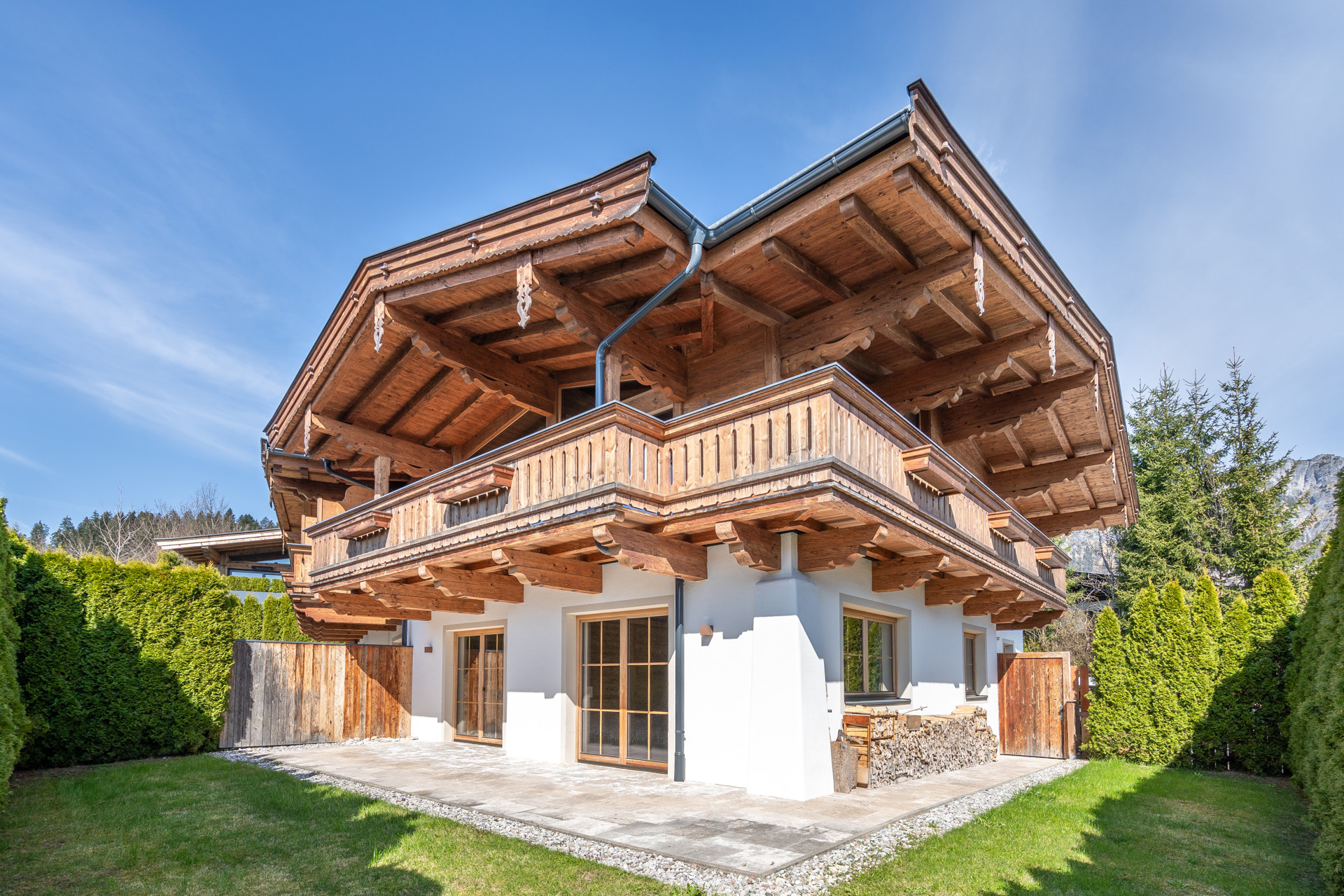
AUßENANSICHT
Highlights & Ausstattung
Balkon
Badewanne
Dusche
Sauna
Offene Küche
Gartennutzung
Objektdetails
Objekt ID
PMI-0012
Objekttyp
haus
Zustand
neuwertig
Wohnfläche
156 m²
Grundstück
312 m²
Zimmer
5
Schlafzimmer
3
Gartenfläche
123 m²
Terrassen
1
Balkone
1
Balkon-/Terrassenfläche
123 m²
Badezimmer
3
Heizungsart
Fußbodenheizung
Befeuerung
Gas
Ausstattung
luxus
Heizwärmebedarf (HWB)
47 kWh/(m²·a)
Gesamtenergieeffizienz-Faktor (fGEE)
0.83
Carports
1
Verfügbar ab
sofort