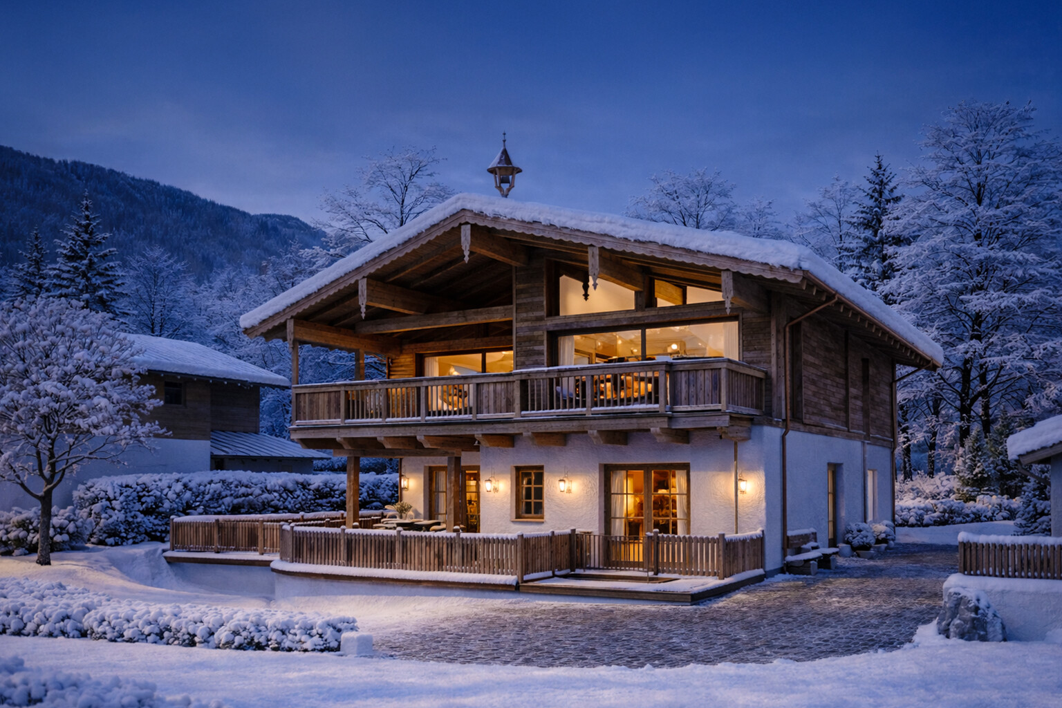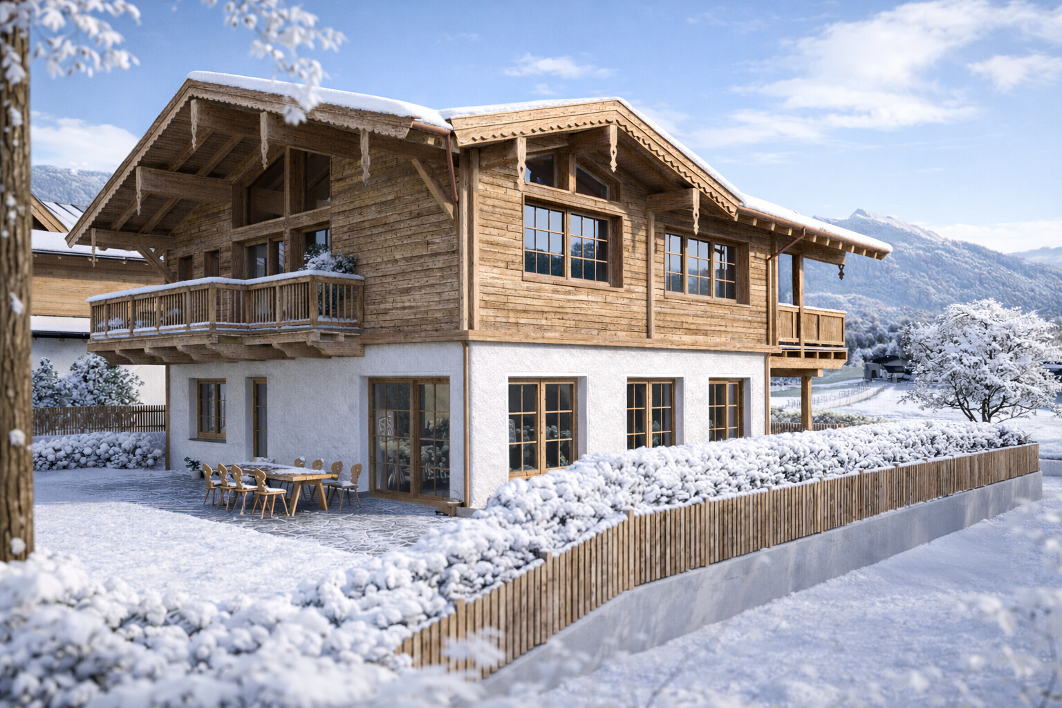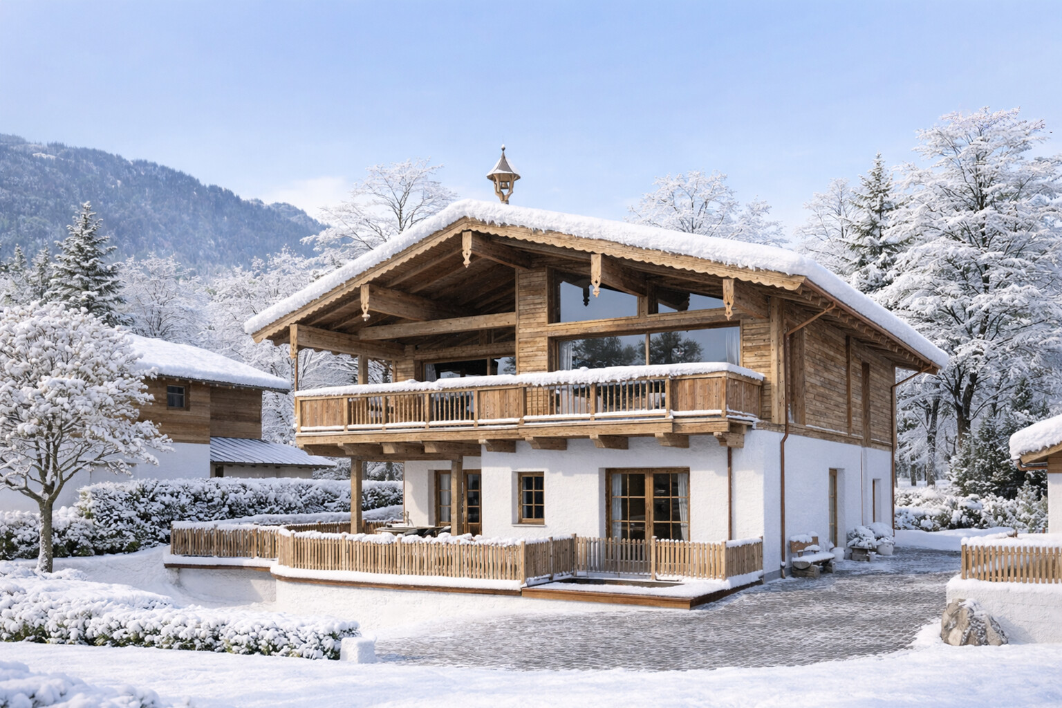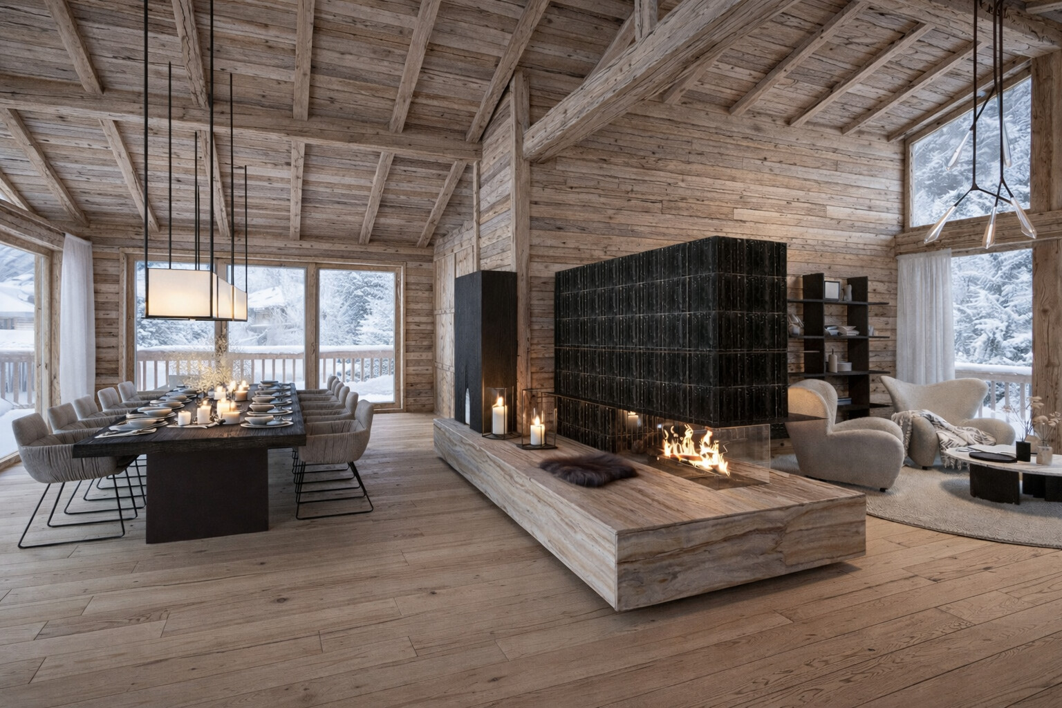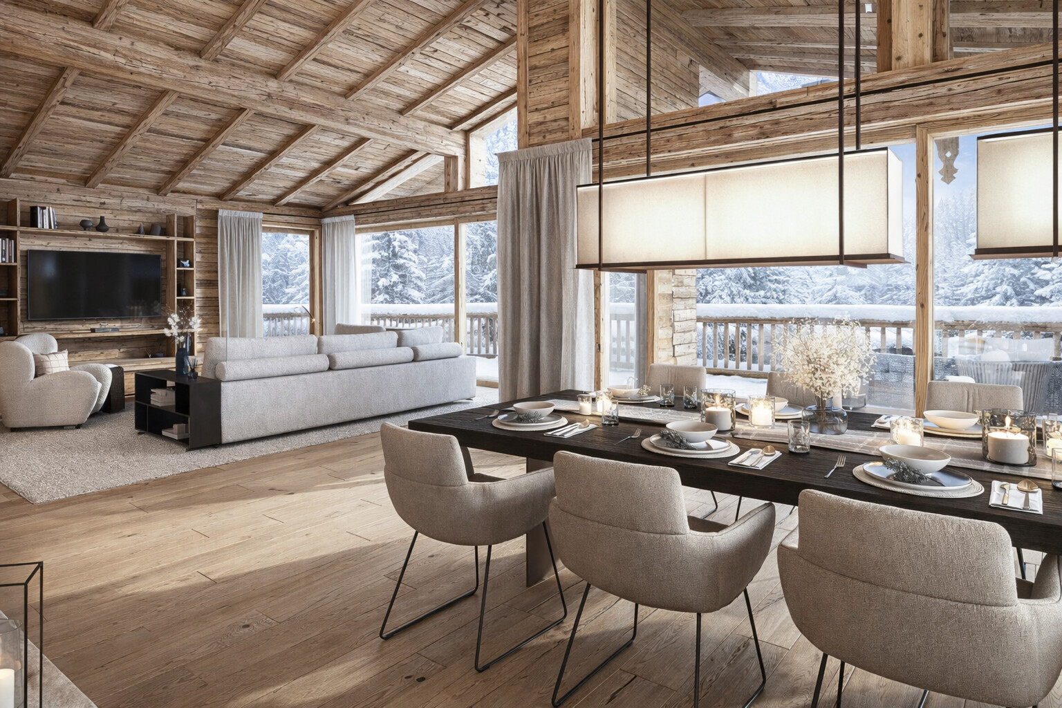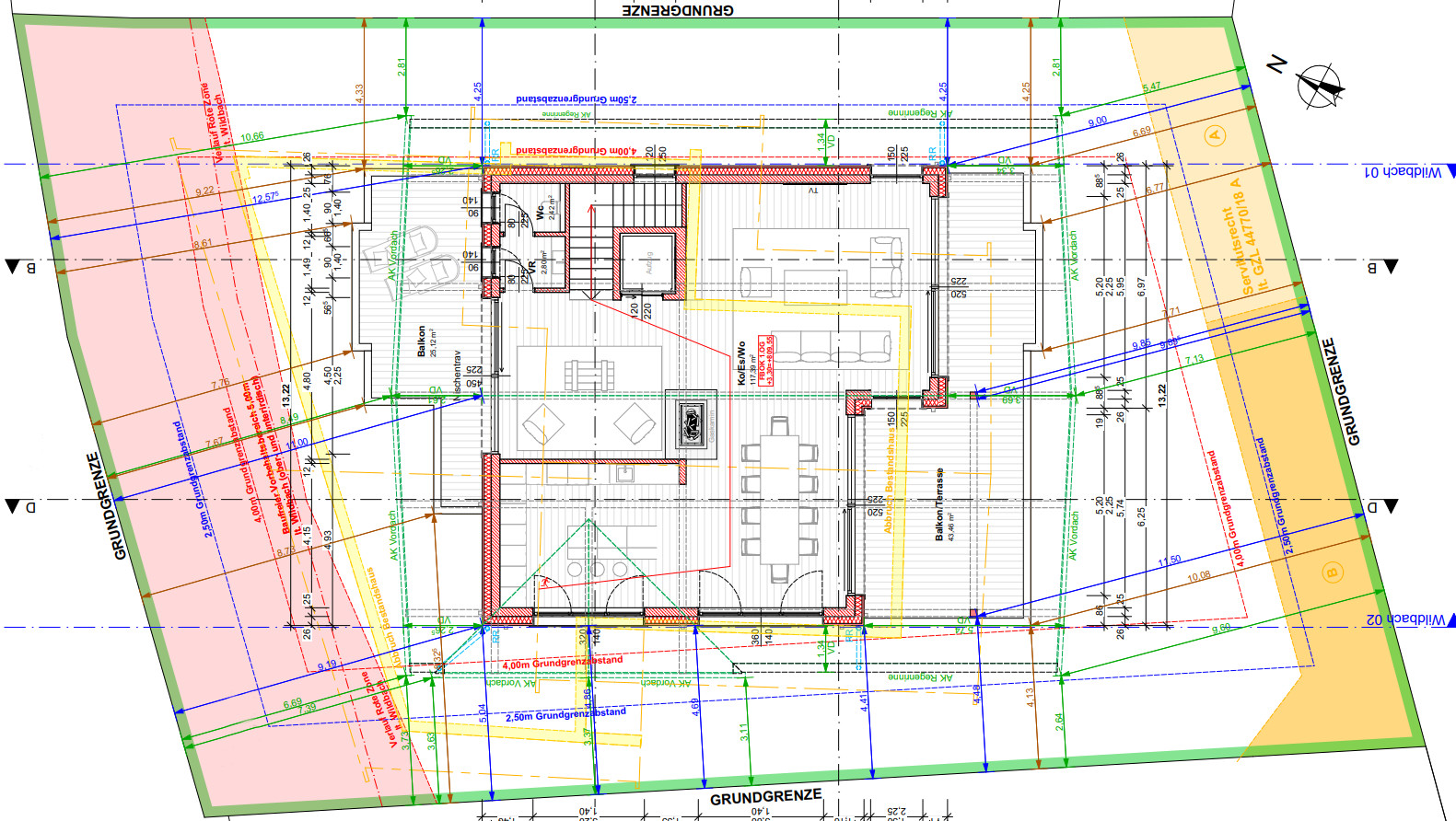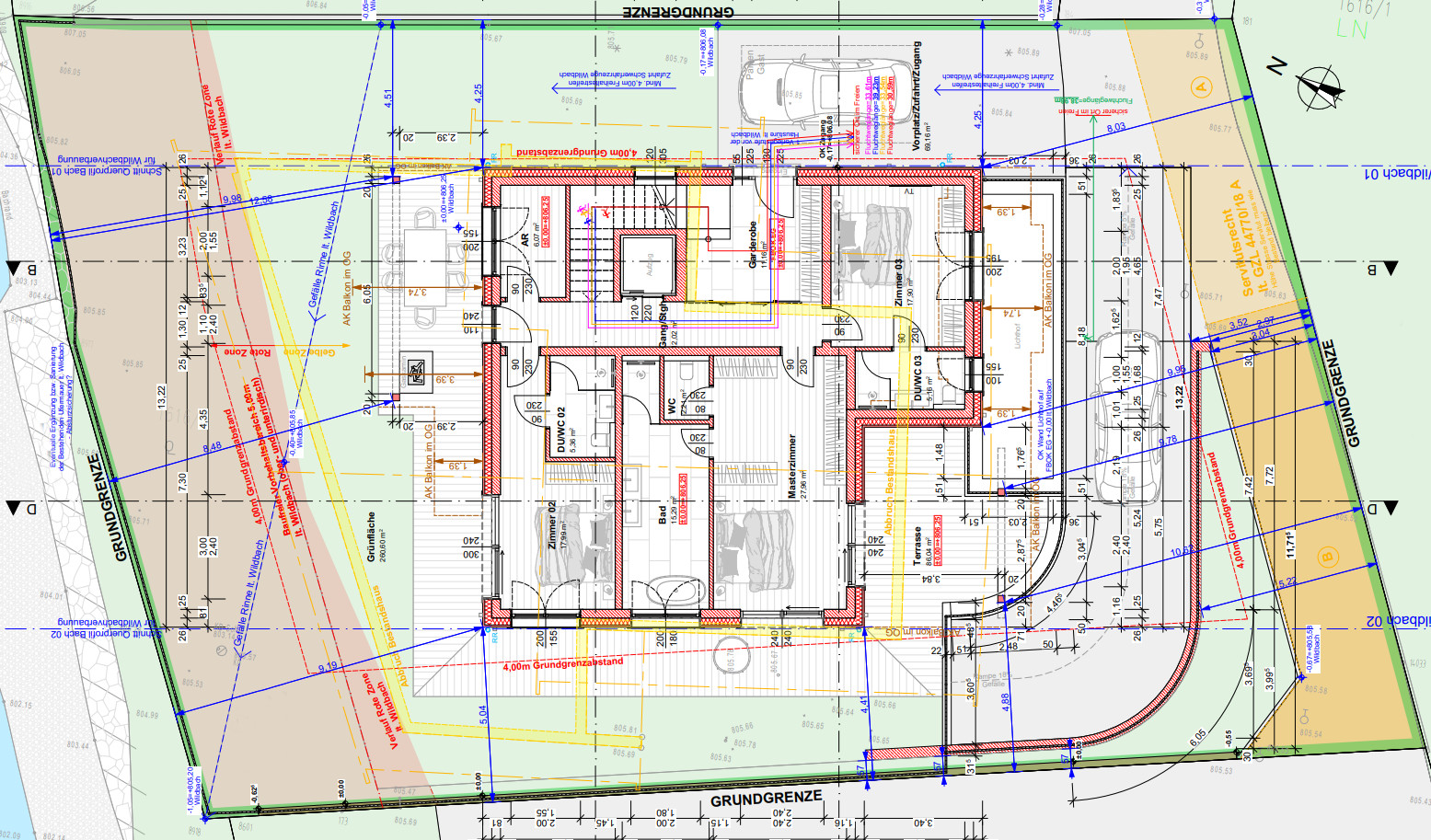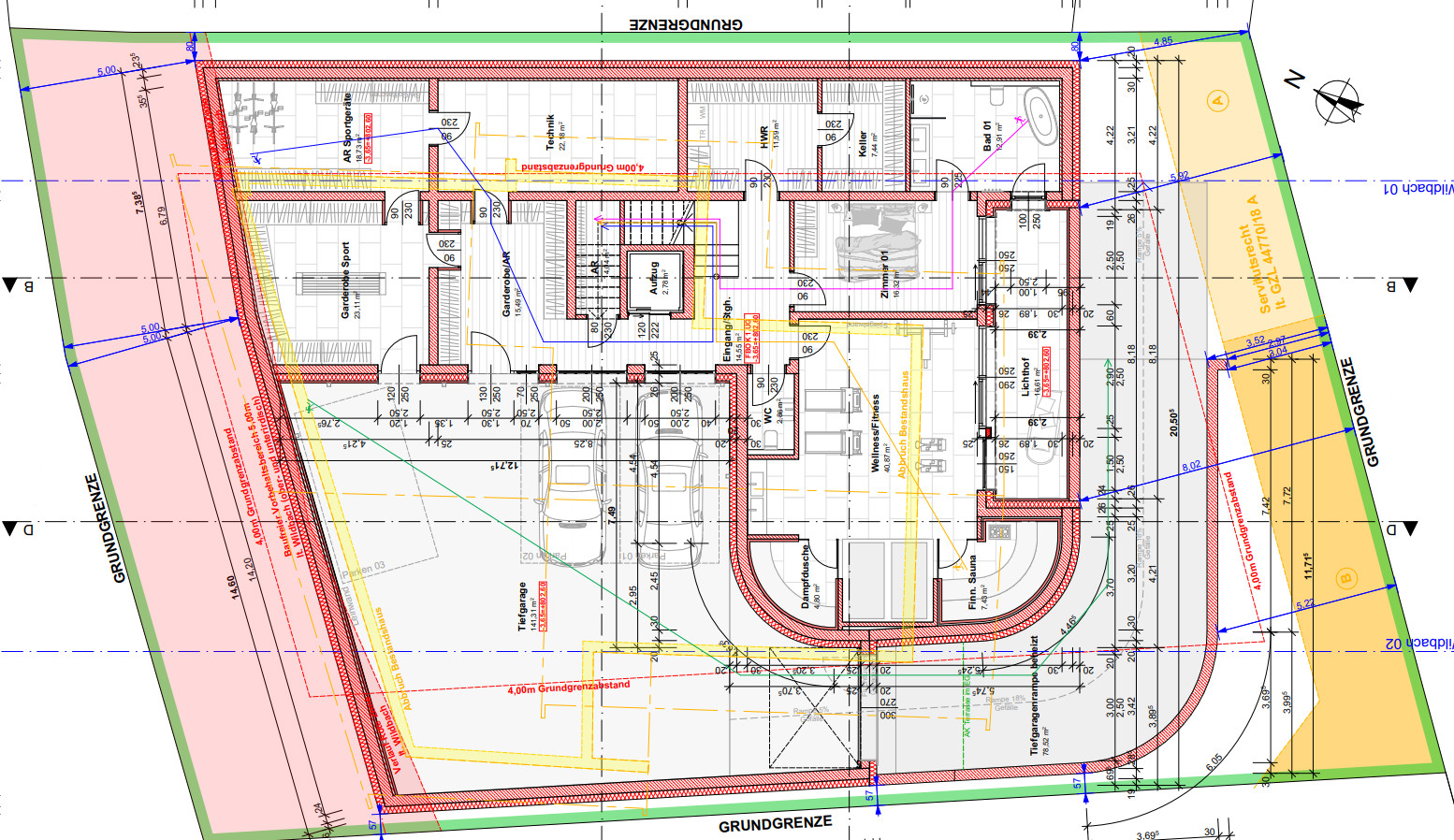This extraordinary chalet is located on the exclusive Eichenheim golf course in Aurach near Kitzbühel - a place made for people who are looking for something special. With more than 580 square meters of living space, it combines luxurious living comfort with Alpine craftsmanship and timeless elegance to create a home that is far more than just a property: it is a retreat, a place of strength, a way of life.
As soon as you enter, the chalet impresses with a panorama that takes your breath away. The majestic Wilder Kaiser rises up to the north, while the unobstructed view of the imposing southern mountains opens up to the south. The sunny, absolutely peaceful location surrounded by untouched nature creates a feeling of freedom and security in equal measure - here you can take a deep breath, slow down and relax.
Inside, you will be greeted by furnishings that meet the highest standards. Precious natural materials, masterfully crafted wood and stone elements, an impressive exposed roof truss and custom-made joinery create a warm, authentic atmosphere with alpine flair. An open fireplace forms the heart of the living area and ensures cozy evenings full of comfort. For added convenience, a passenger elevator has been integrated to connect all floors effortlessly.
The four spacious bedrooms, each with luxurious en-suite bathrooms, offer privacy and retreats for family and guests. The exclusive wellness and fitness area makes the chalet a place of regeneration and well-being. The chalet's own underground garage with three parking spaces ensures maximum comfort and security, even in the winter months.
This chalet is not only an architectural masterpiece, but above all a home full of emotions. It is the place where you wake up to the golden sunlight in the morning, start the day with a view of the majestic mountains, soak up the tranquillity of nature and unwind in front of the open fireplace in the evening. It's a place where memories are made - with family, with friends, with yourself.
We will be happy to provide you with further information and a detailed exposé of this unique jewel in the Tyrolean Alps on request. We look forward to introducing you to this extraordinary retreat.
