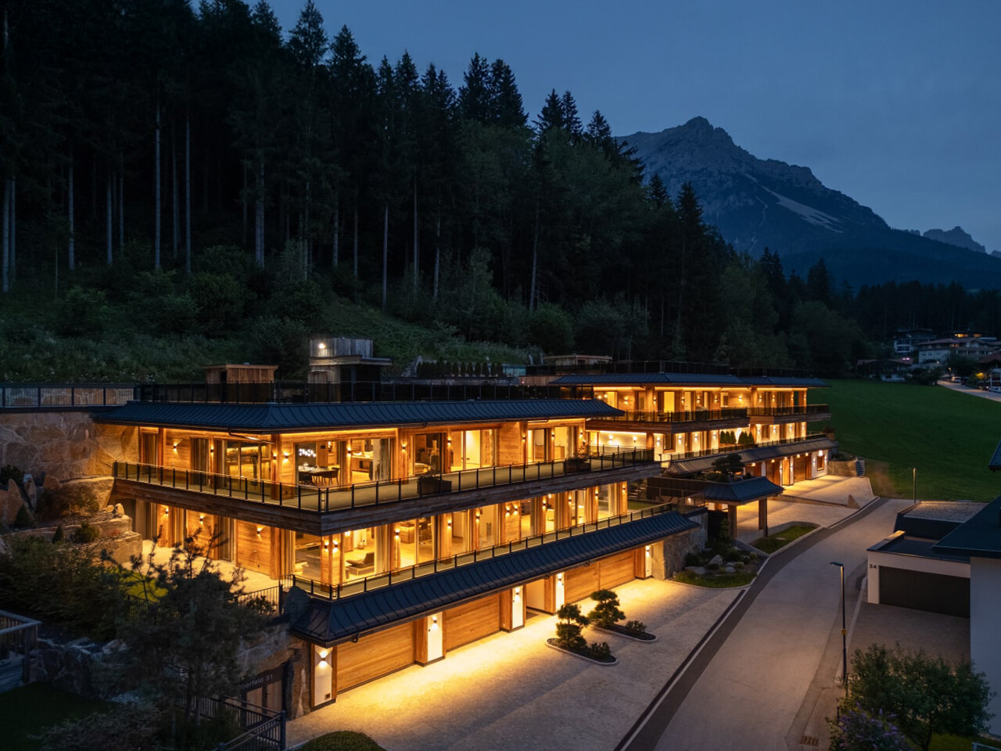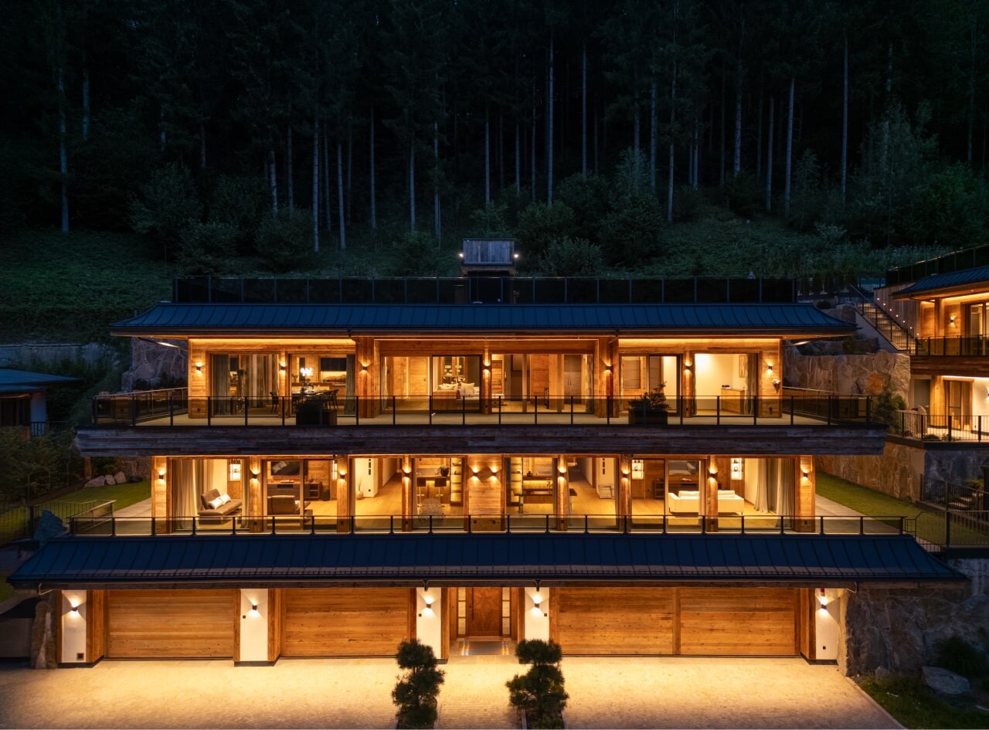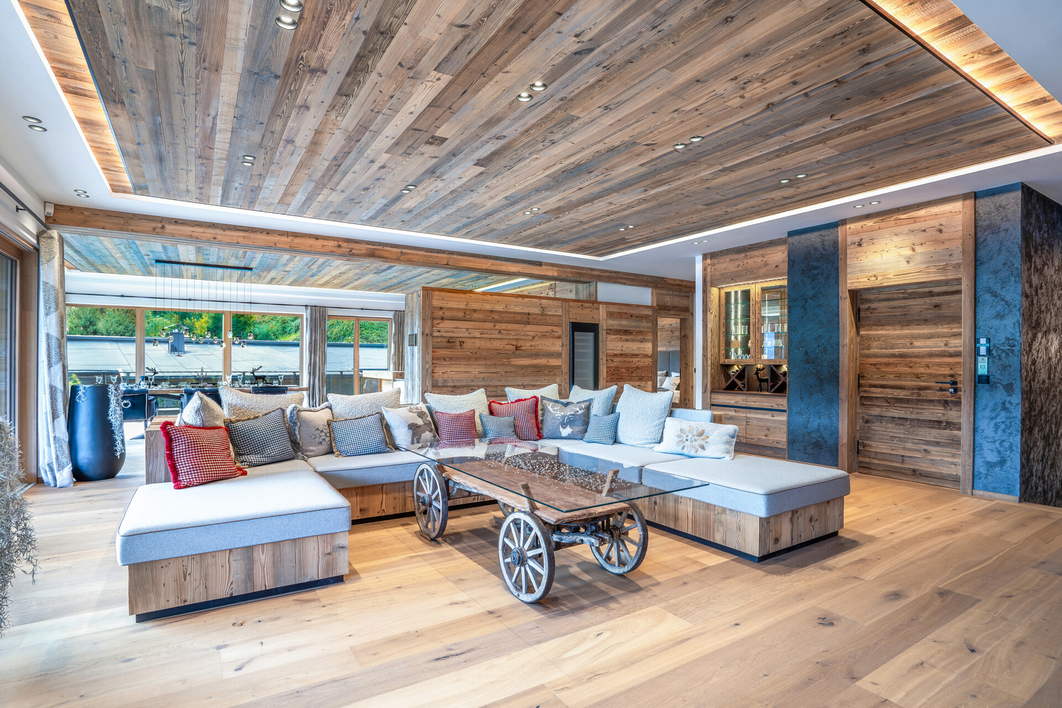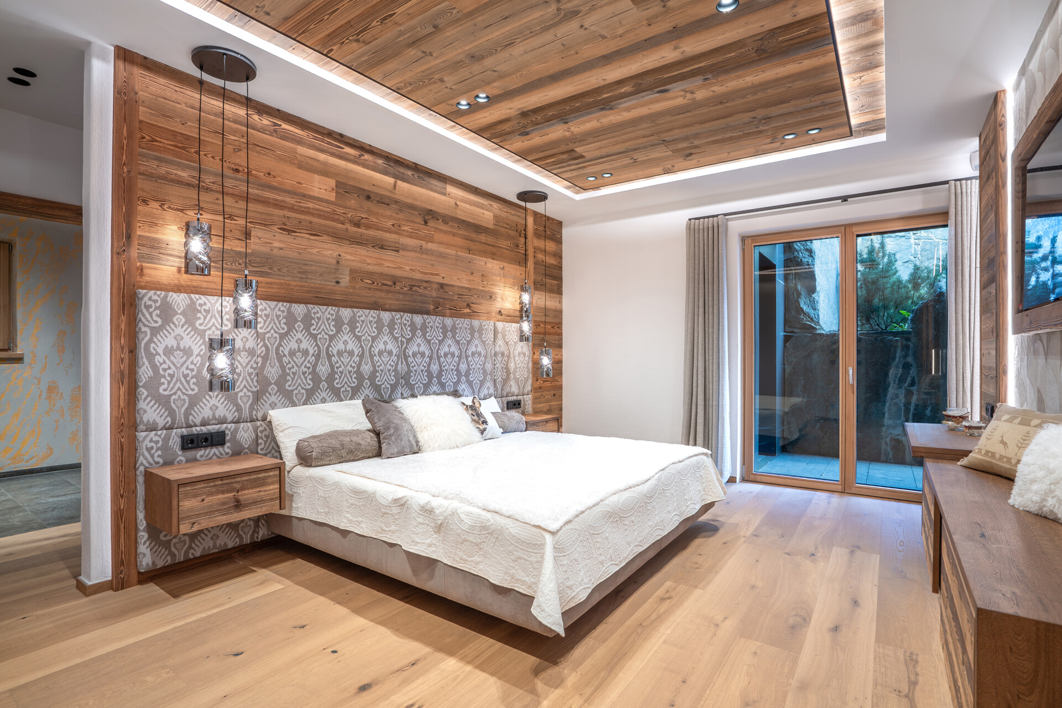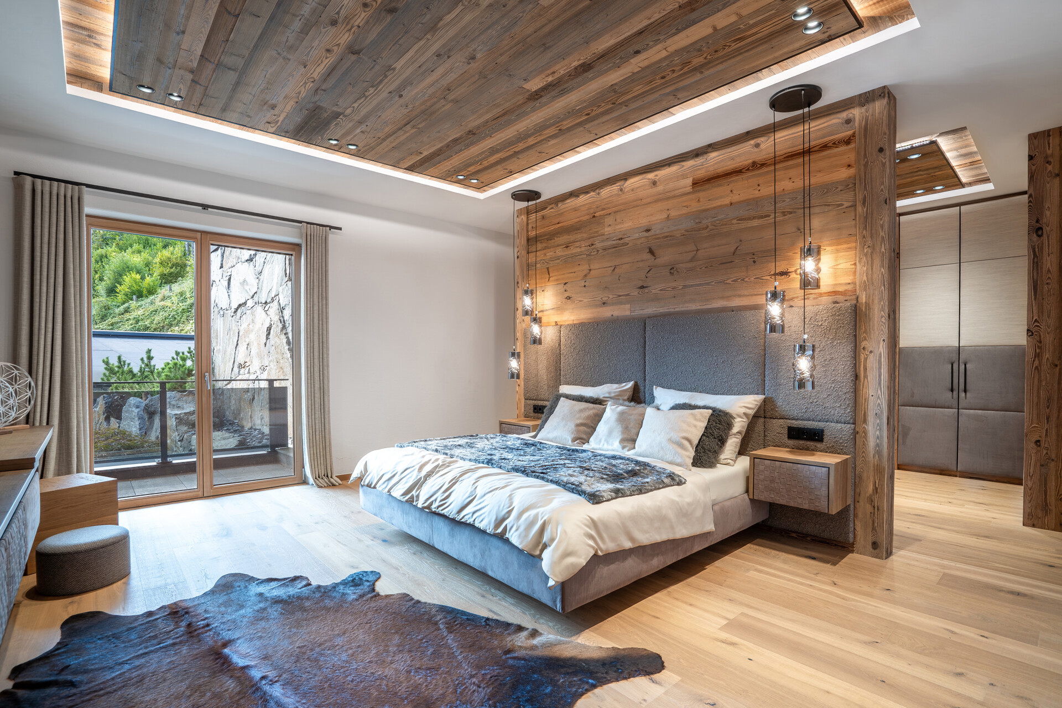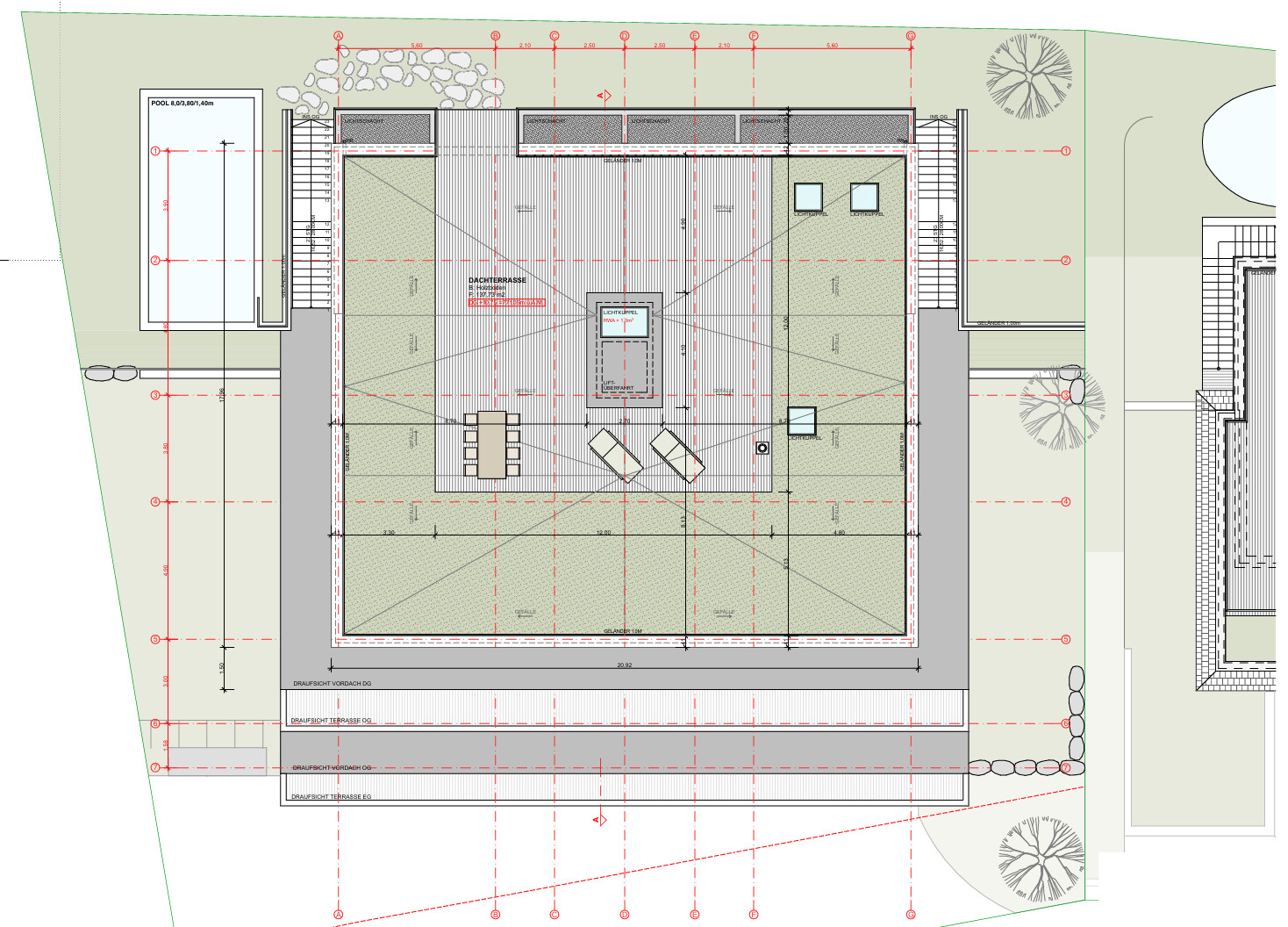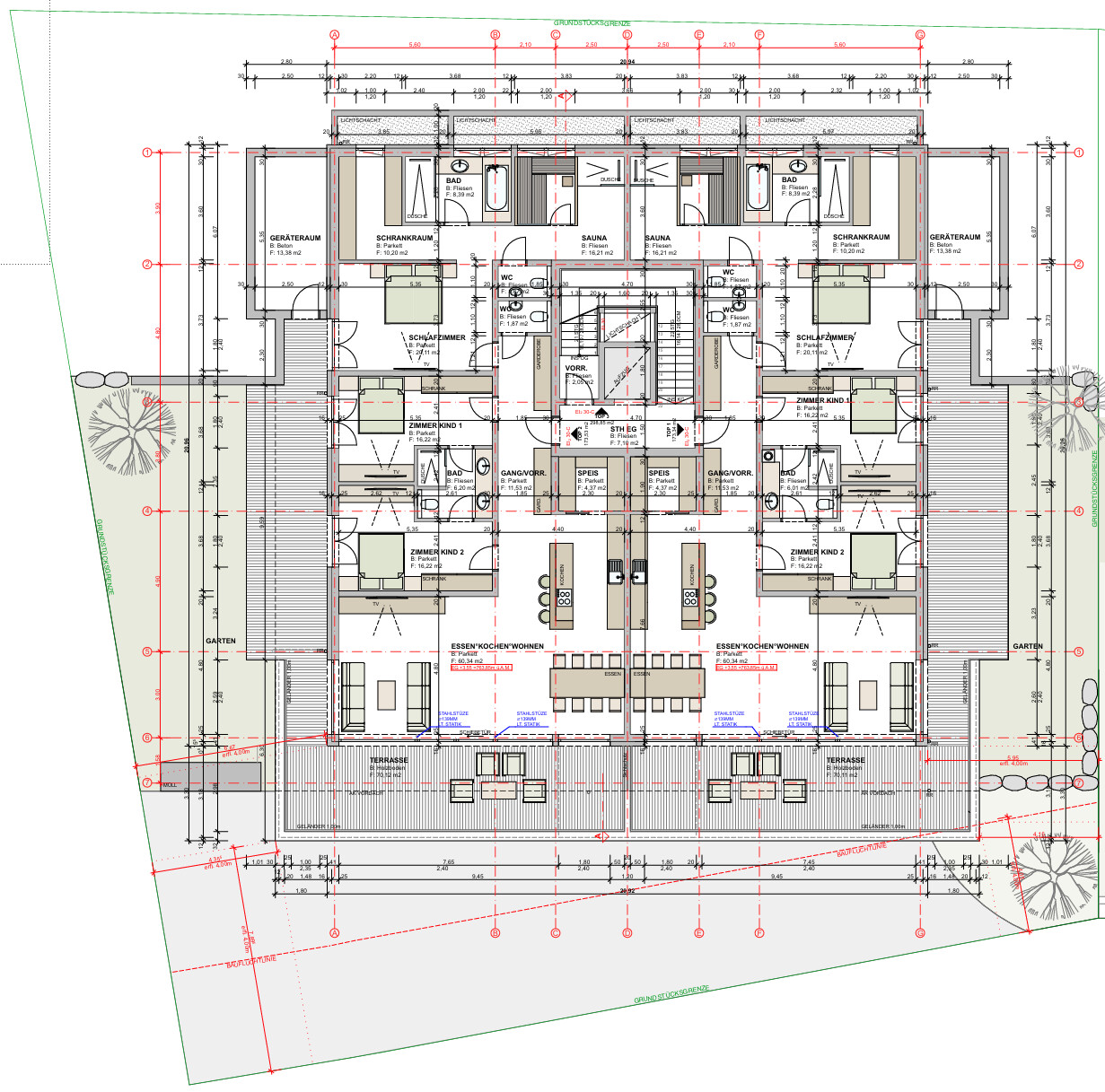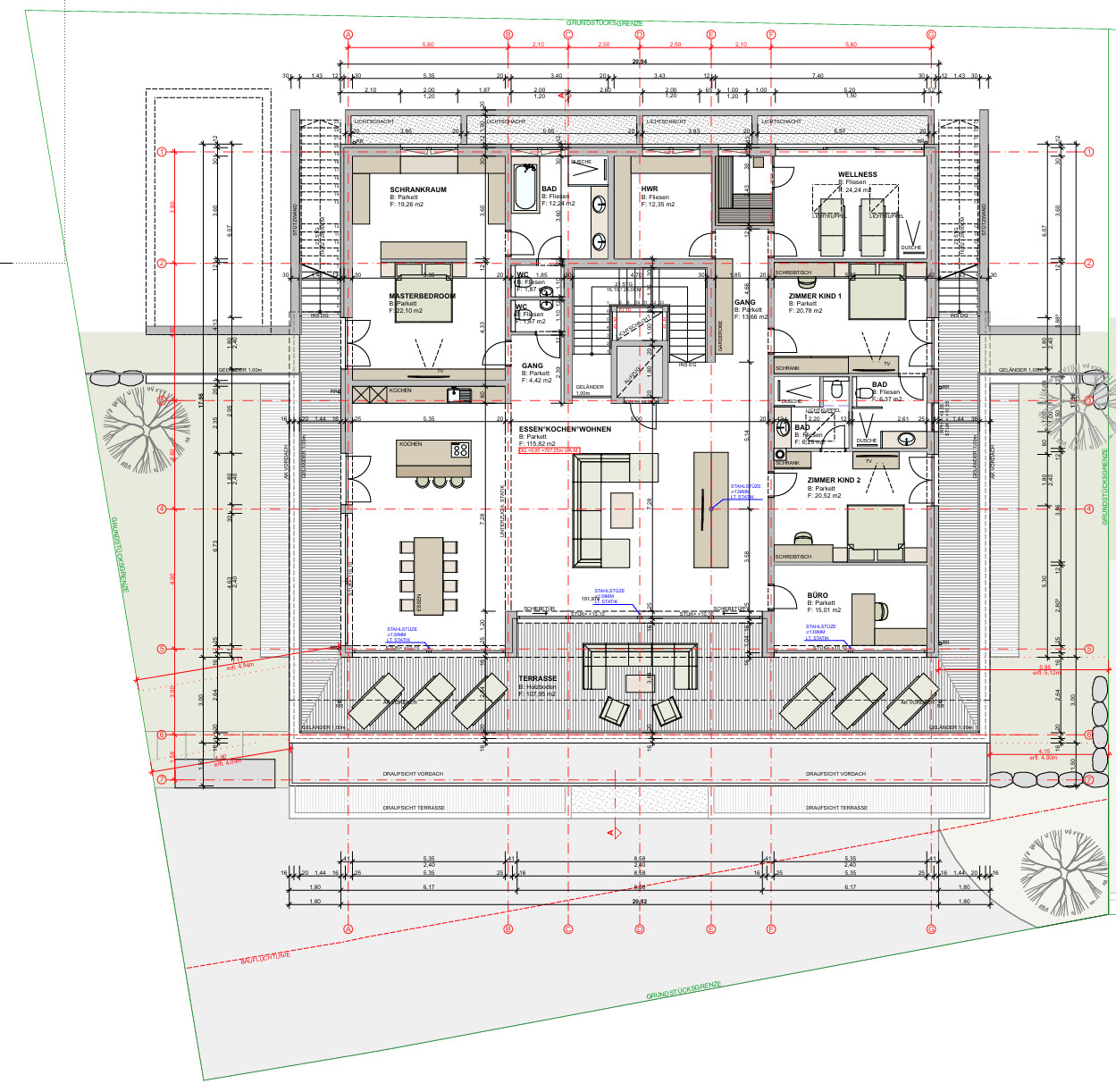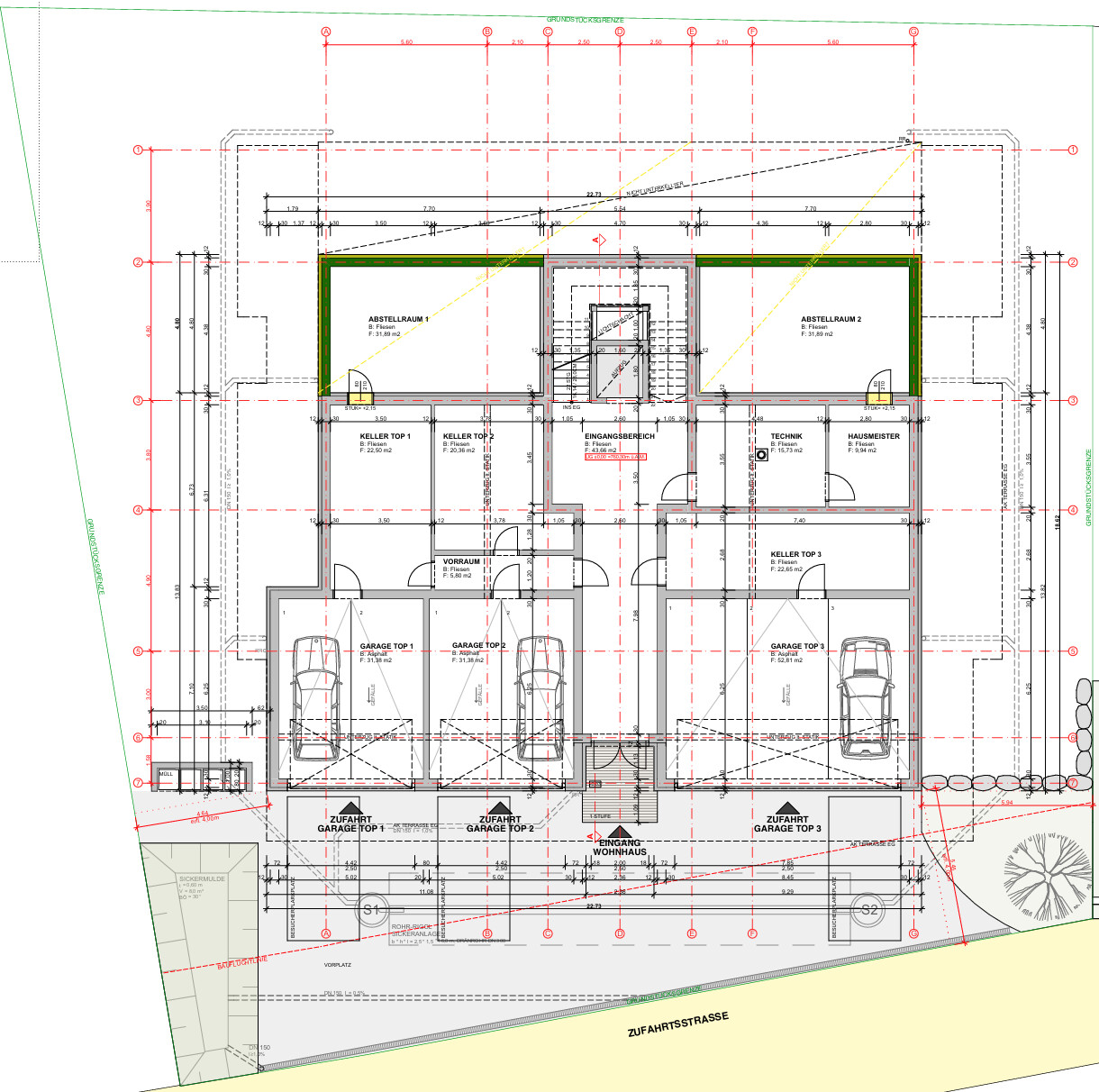This exclusive chalet in the Kitzbühel Alps combines luxury, spaciousness and versatility in an impressive way. Situated on an elevated slope, it not only offers maximum privacy, but also an unobstructed panoramic view of the Wilder Kaiser, the Hartkaiser and the historic village with its church - a backdrop that will delight you at any time of year.
On a usable area of around 1,000 m² and a plot of 1,200 m², the property presents itself as an extraordinary living concept. With three independent living units, a total of 9 bedrooms, 7 elegant bathrooms and 3 spacious living areas with kitchens, it offers the ideal setting for multi-generational living or stylish accommodation for guests.
The architecture combines alpine tradition with timeless elegance: fine oak floors, high-quality old woodwork and large glass fronts create an atmosphere of warmth and openness. Modern technology - from fiber optic high-speed Internet to a bus system and alarm system - blends harmoniously into the luxurious overall picture.
Special highlights include a heated outdoor pool with electric cover, a private sauna, a cinema with surround system, a 137 m² rooftop terrace and 7 garage spaces. All these details make the property a retreat that combines alpine elegance, state-of-the-art comfort and incomparable quality of life.
It is also possible to purchase the three residential units individually - further information is available on request.
