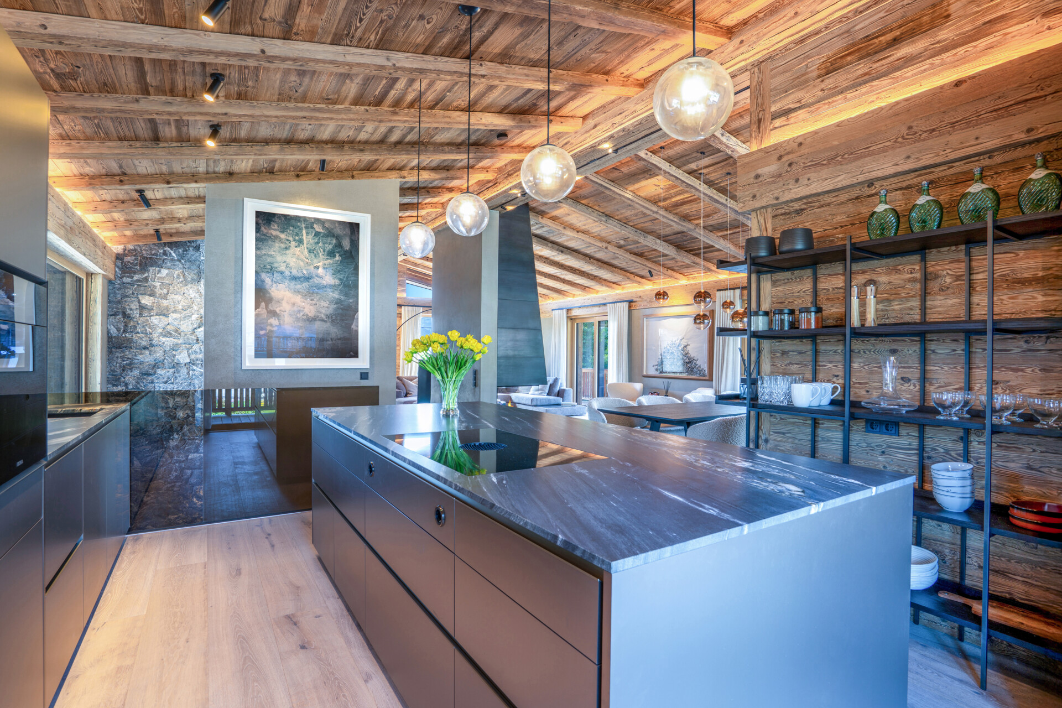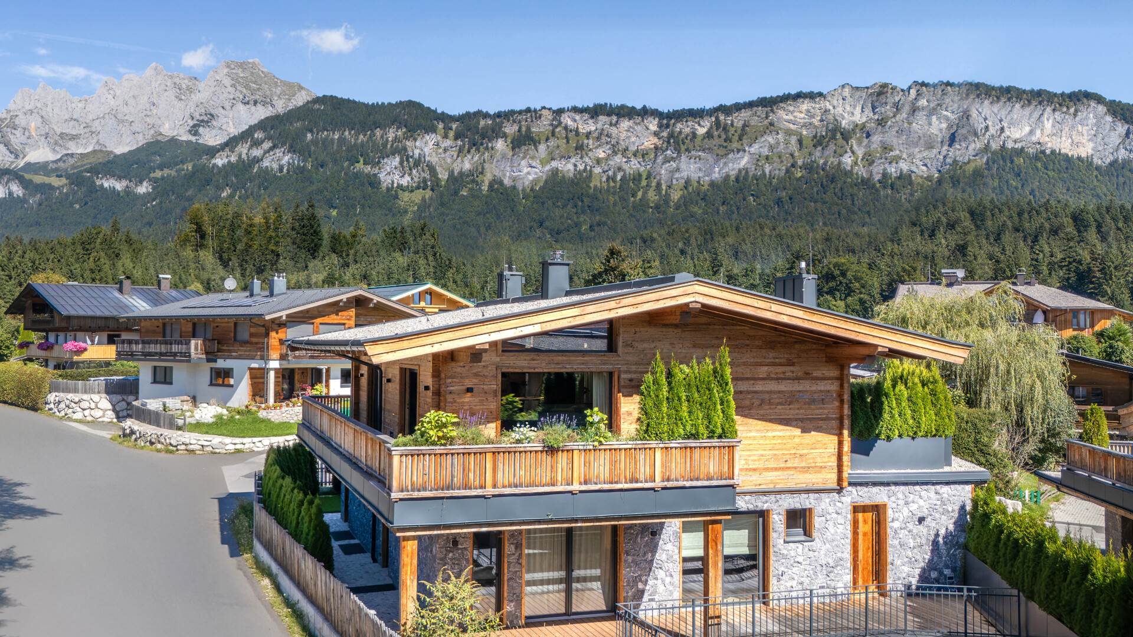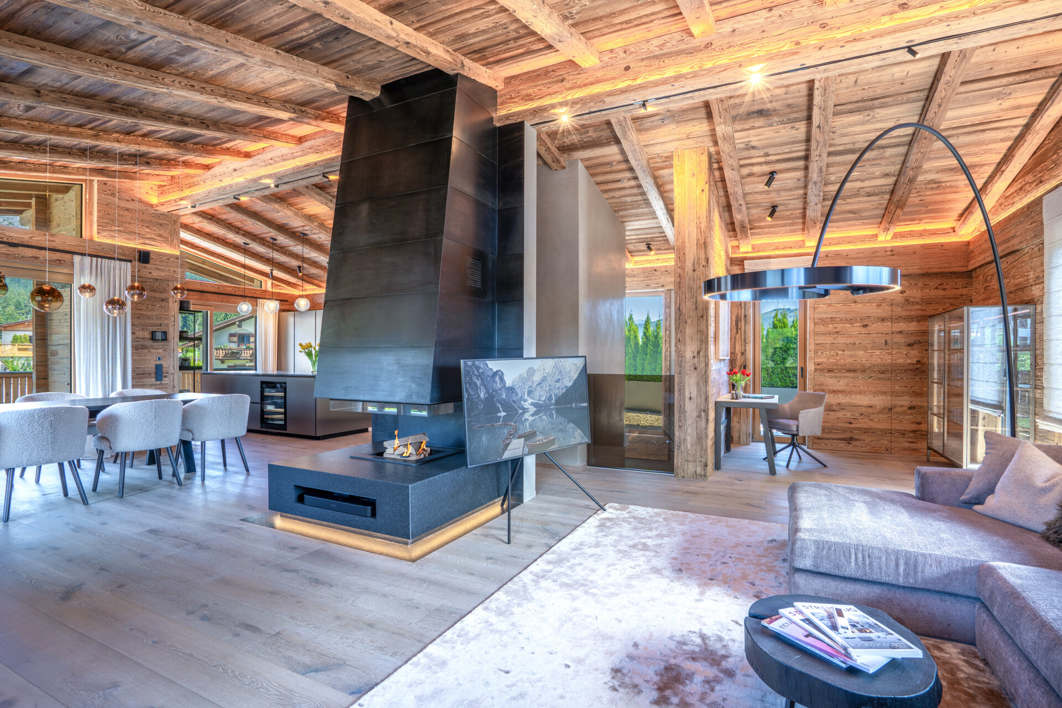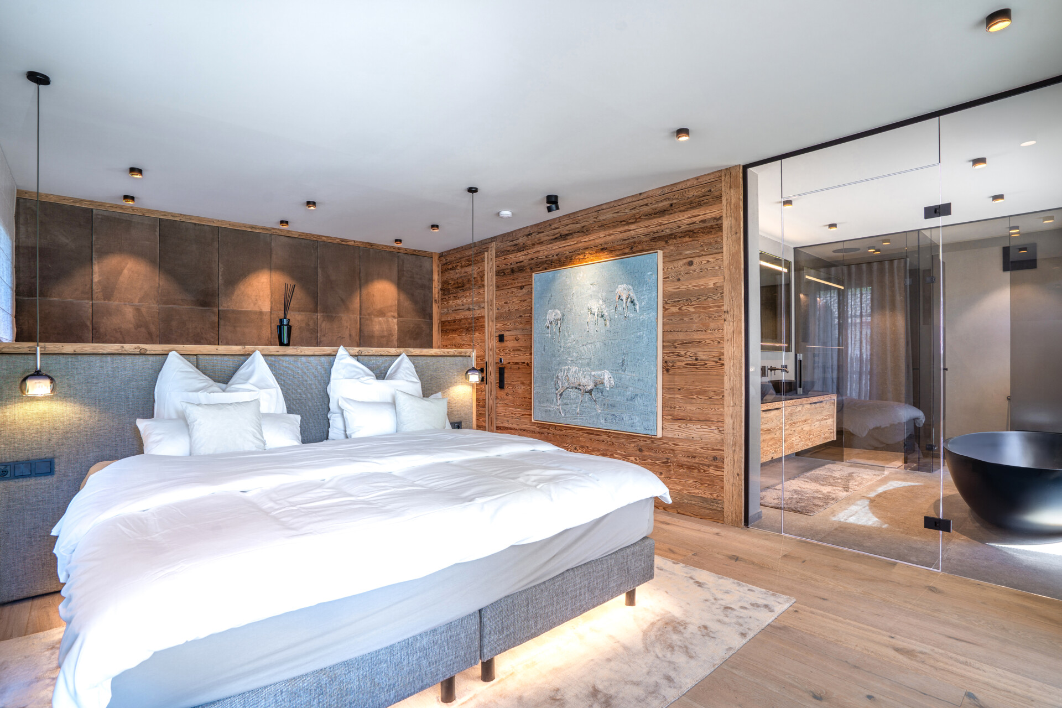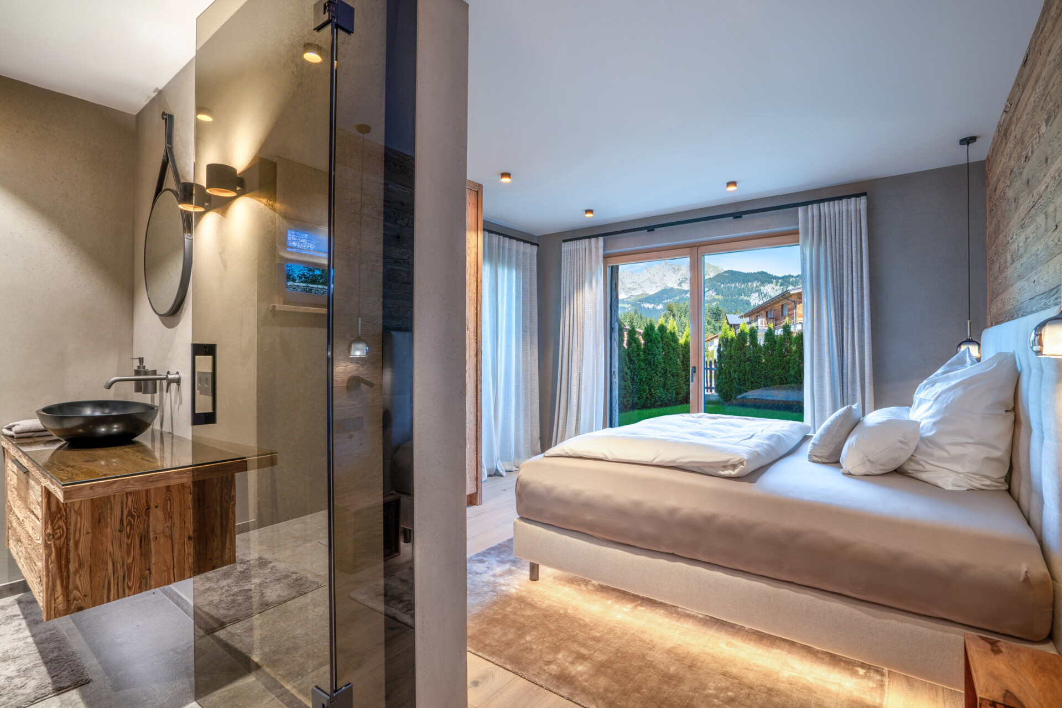Nestled in the picturesque landscape of St. Johann, this chalet offers a living environment that combines nature, tranquillity and exclusivity in perfect harmony. The sunny and quiet location opens up a magnificent view of the majestic Wilder Kaiser and the Kitzbüheler Horn - a panorama that inspires anew every day. At the same time, the location impresses with its proximity to the charming market town of St. Johann with its many amenities. Numerous hiking and cycling trails start right on the doorstep and invite you to spend active hours in the midst of the Tyrolean mountains.
With around 312 m² of living space, the new-build chalet combines traditional Tyrolean architecture with state-of-the-art comfort. The entire interior was designed by Aufschnaiter from St. Johann and stands for timeless elegance, top quality and well thought-out design. Reclaimed wood fixtures, an impressive exposed roof truss and the finest materials create an ambience full of warmth and style.
The entrance welcomes residents and guests alike. A separate guest WC and a bedroom with en-suite bathroom ensure comfort and privacy. The master area offers a luxurious retreat with a dressing room, en-suite bathroom and free-standing bathtub. All bedrooms have direct access to the surrounding garden, which harmoniously connects the first floor with nature.
The basement presents itself as an oasis for relaxation and leisure. Here you will find a further guest room with en-suite bathroom and a spacious wellness area with sauna. An in-house wine cellar, an additional room - ideal for use as a gym - a storage room and a utility room as well as the technical area complete this floor.
The highlight of the house is undoubtedly the open-plan living and dining area on the upper floor. The high exposed roof truss and large window fronts create a light-flooded, spacious ambience. The focal point of this impressive room is the beautiful open fireplace - a place of comfort that radiates warmth and security. The area is complemented by the designer kitchen from Aufschnaiter with its elegant stone worktop, which makes culinary experiences a pleasure. An integrated office area offers additional flexibility for modern living. The wrap-around terrace facing north, south and west opens up spectacular views and extends the living space into nature.
The chalet is rounded off by a convenient double garage and a passenger elevator that conveniently connects all levels.
